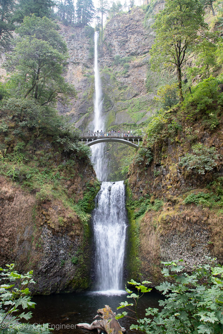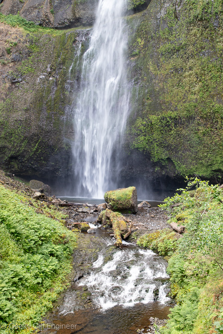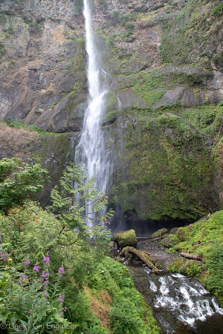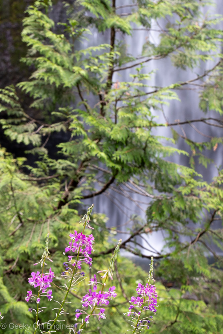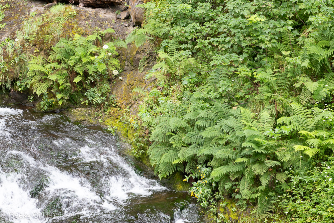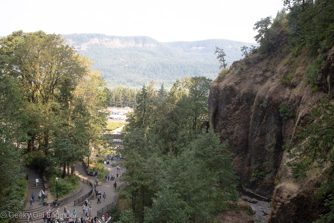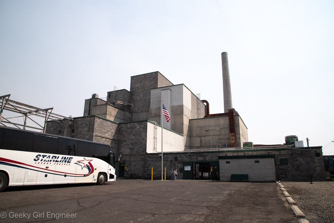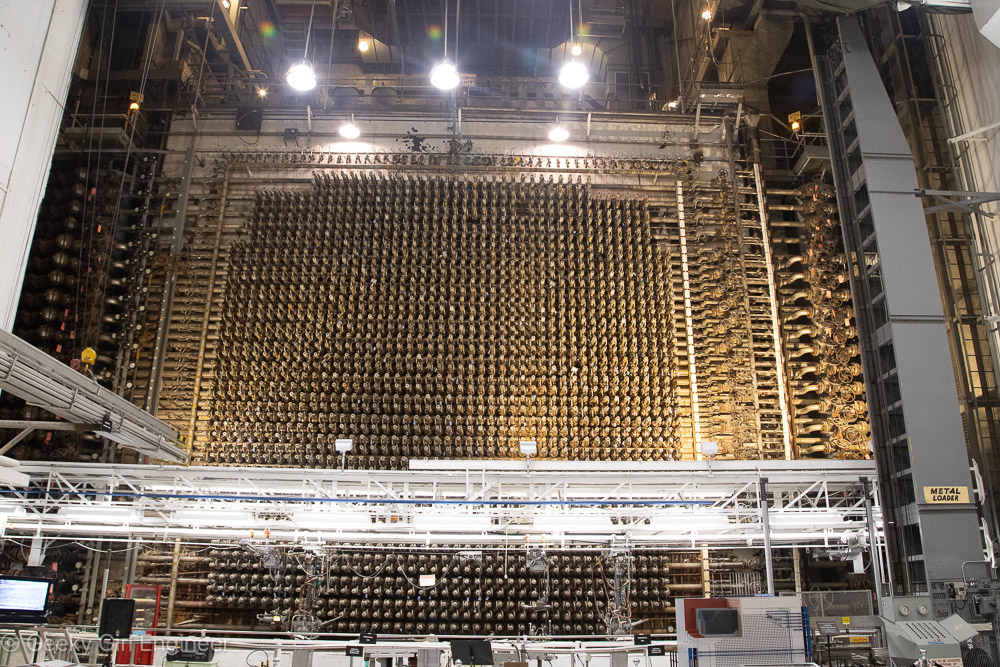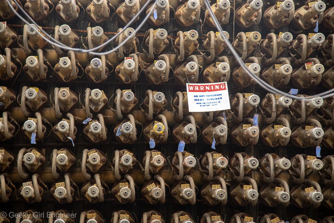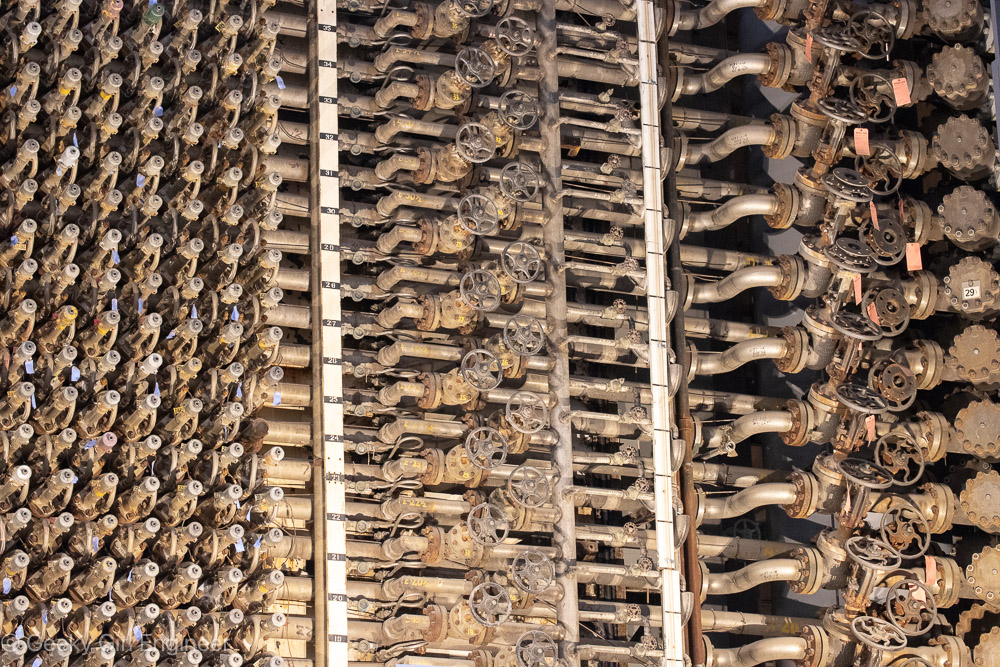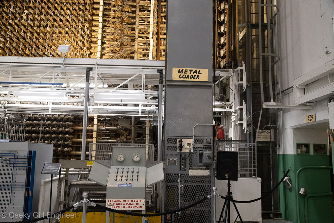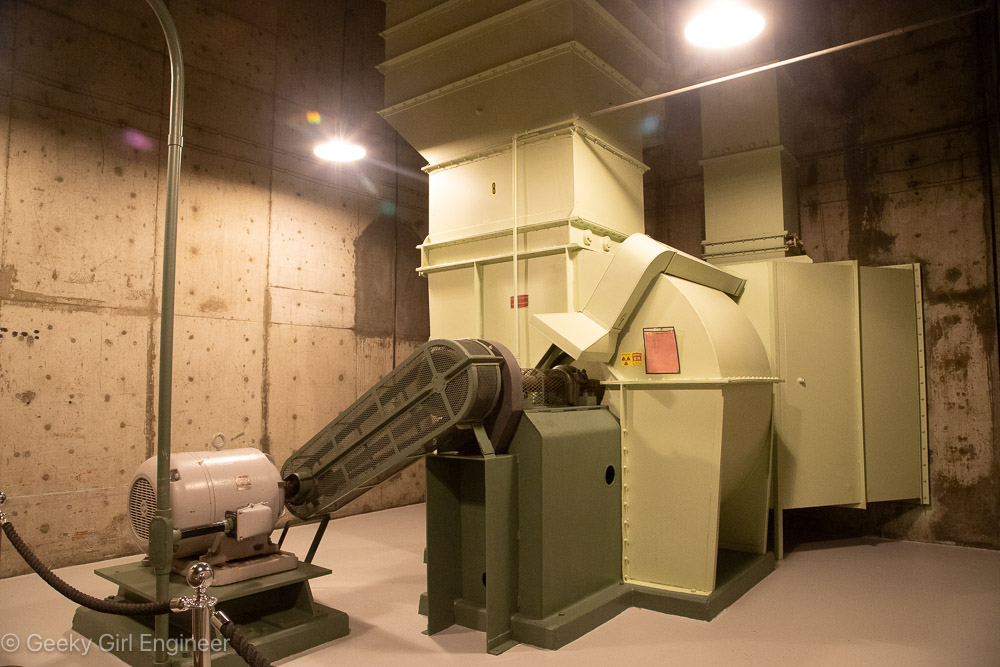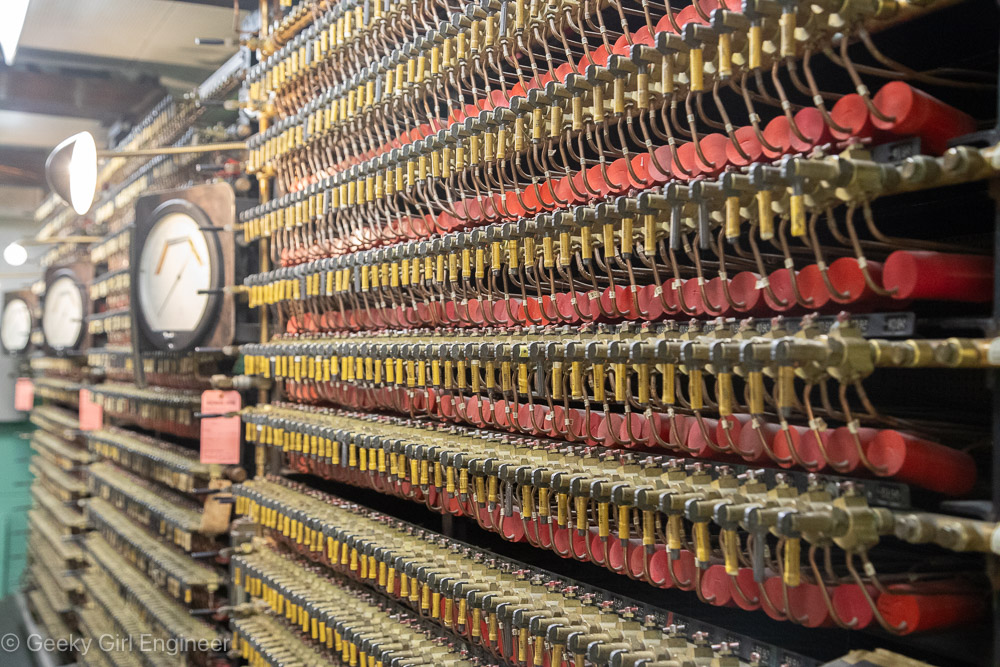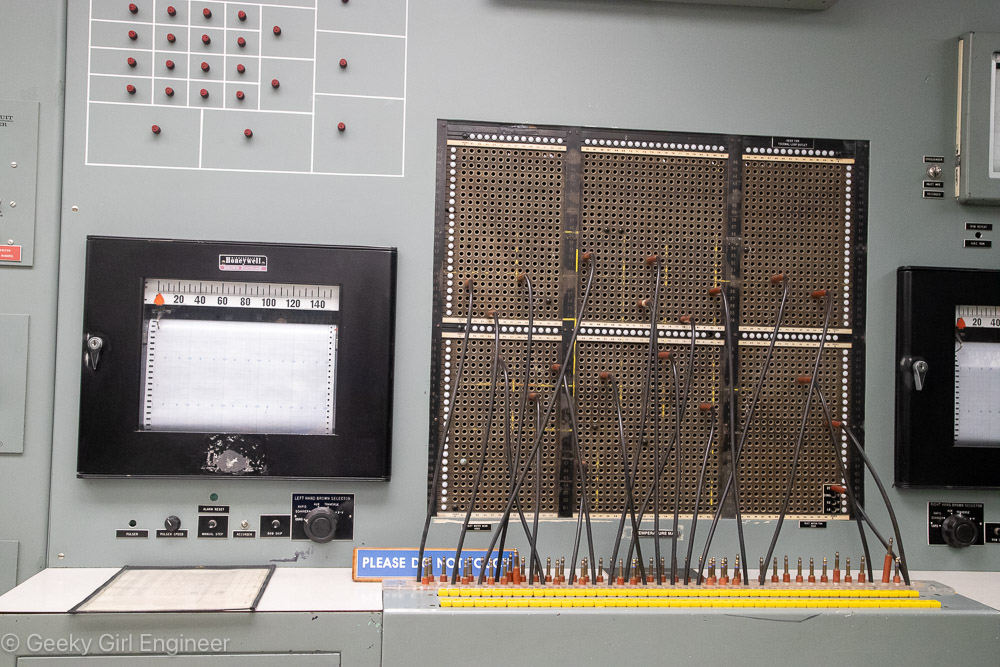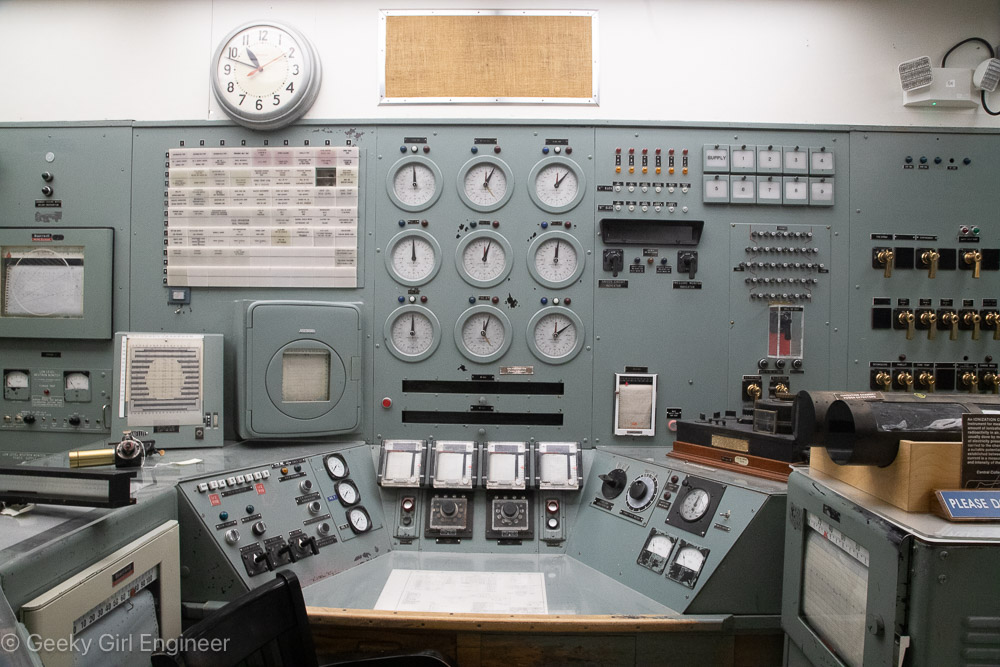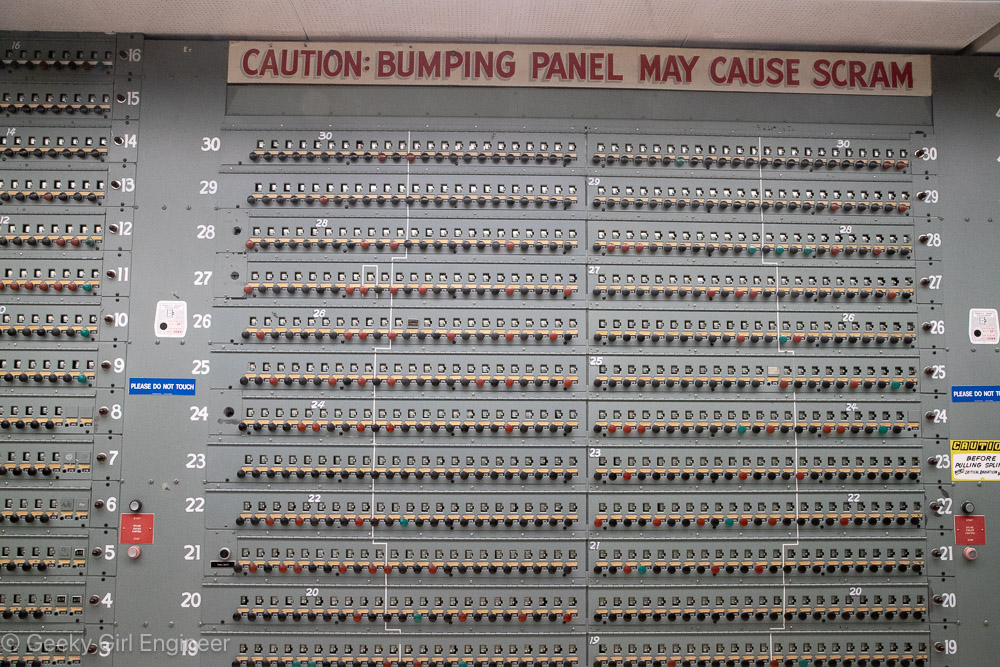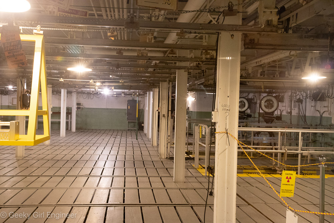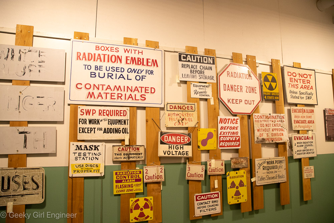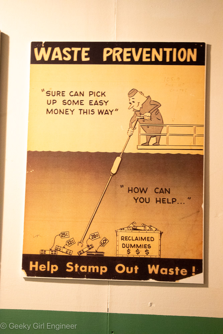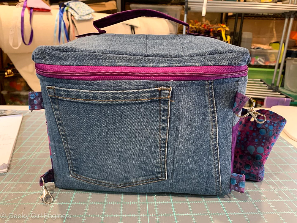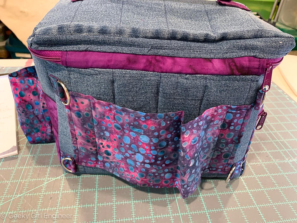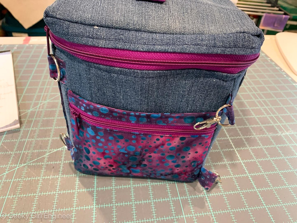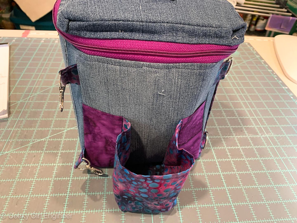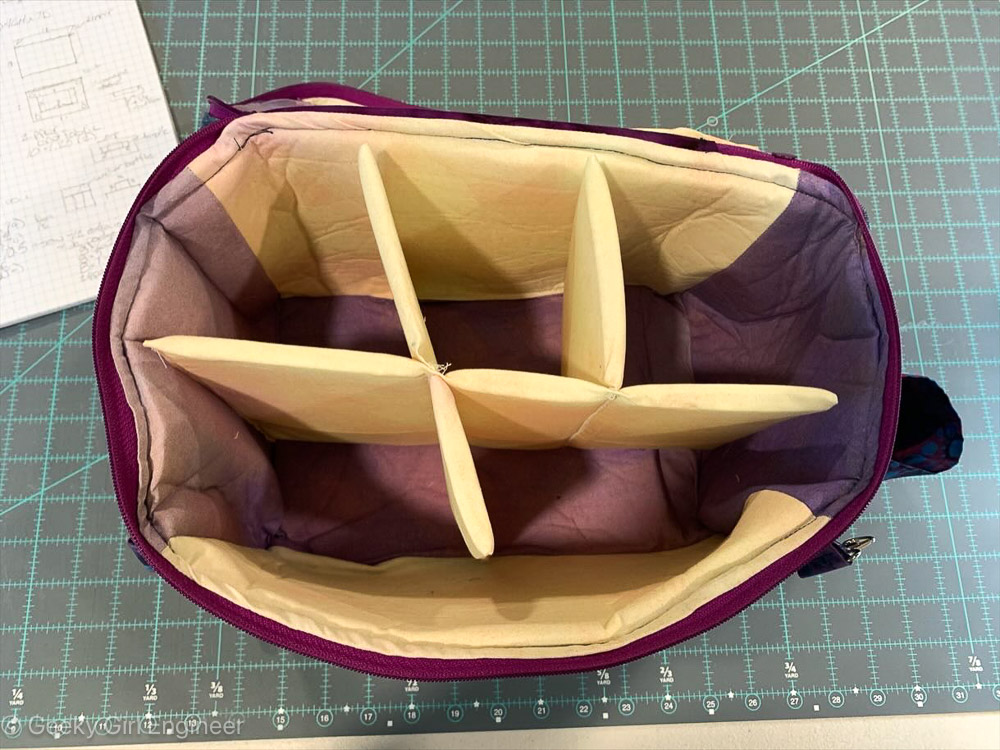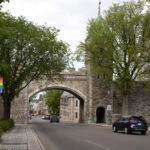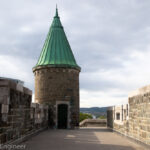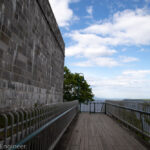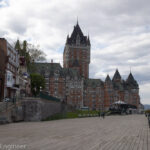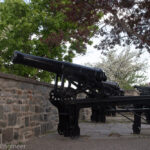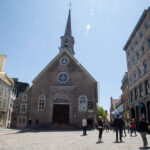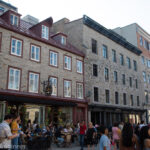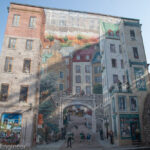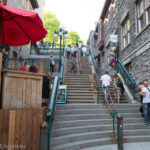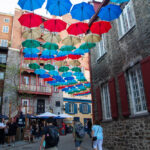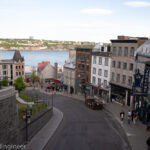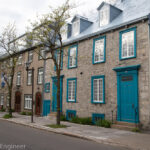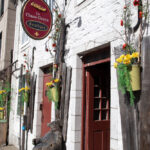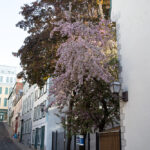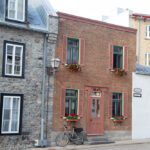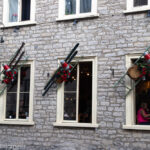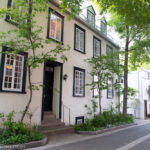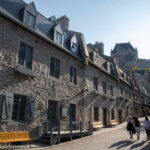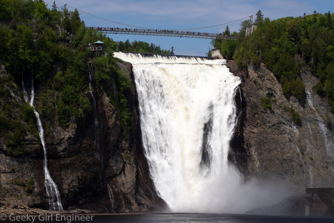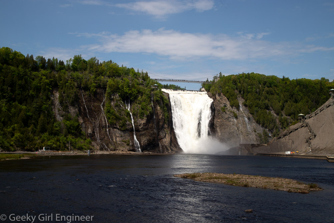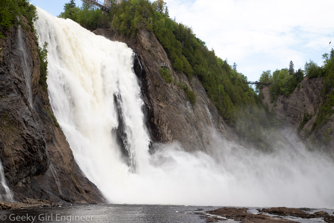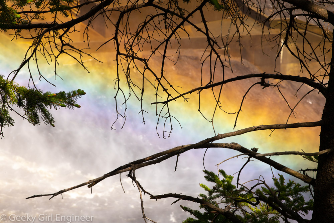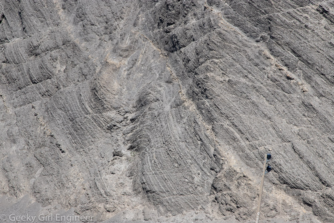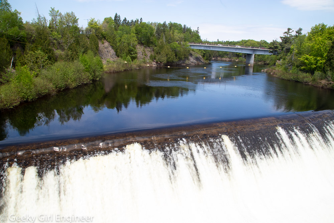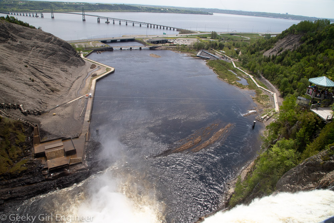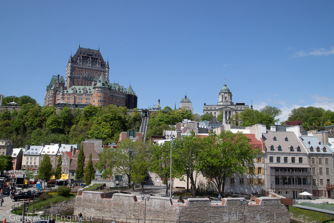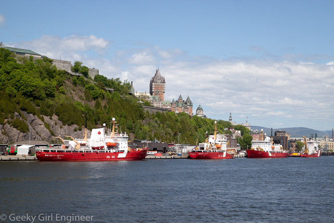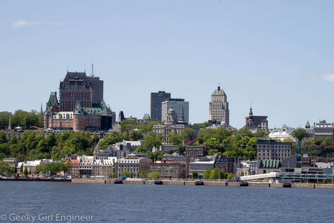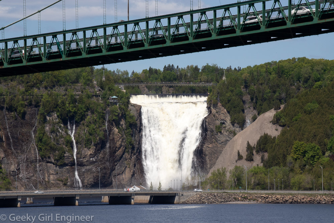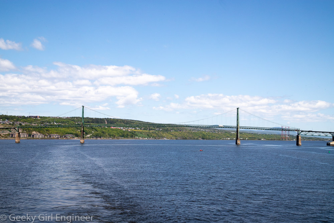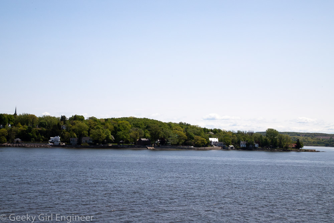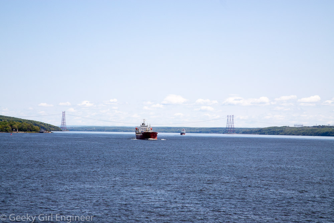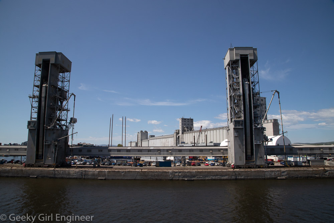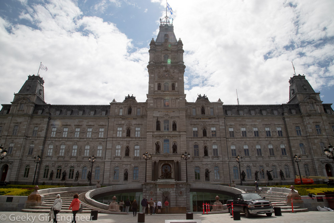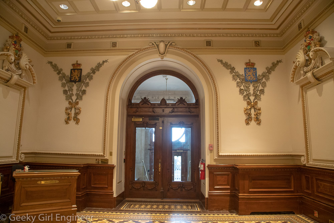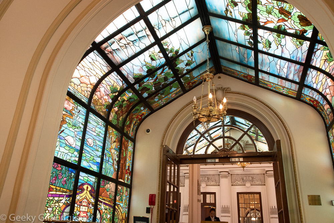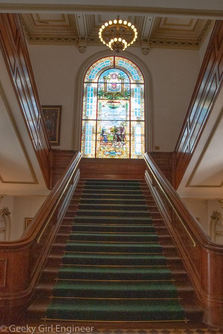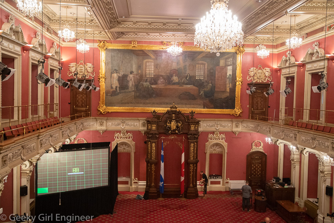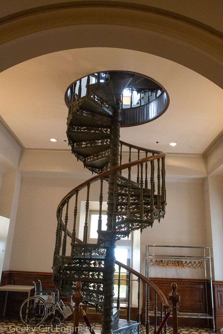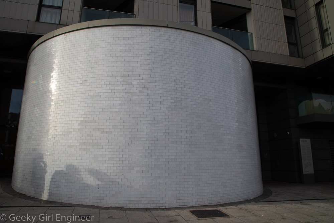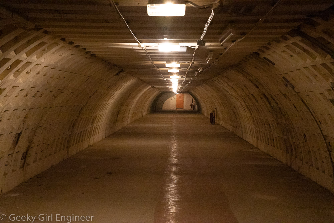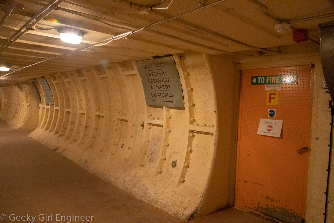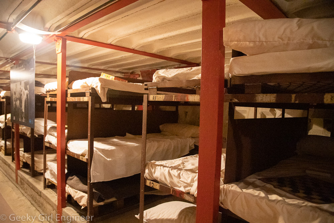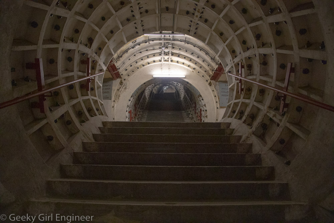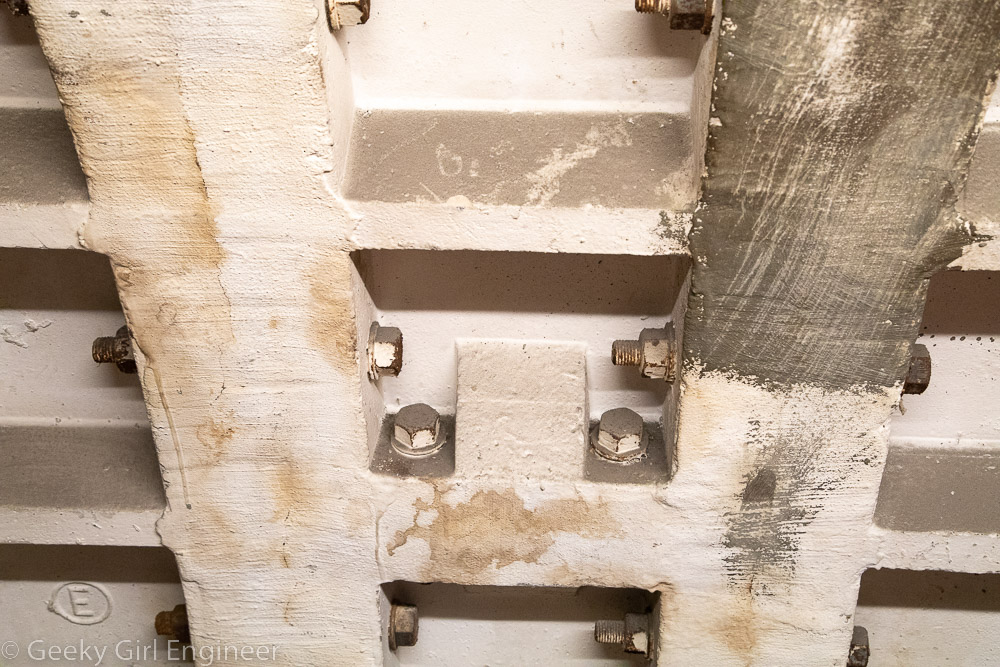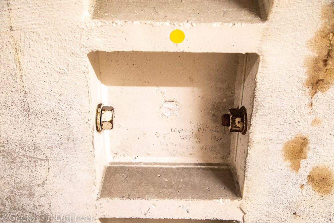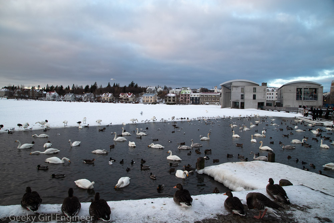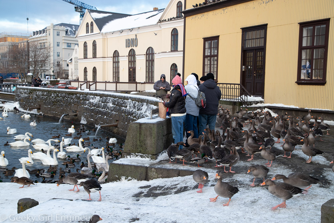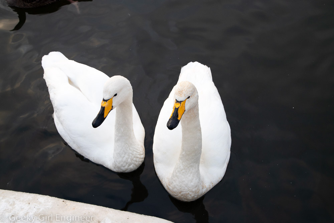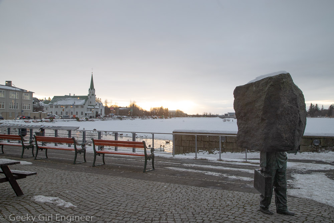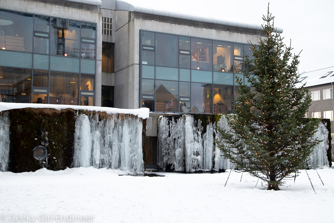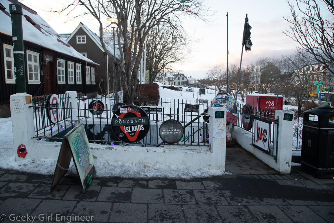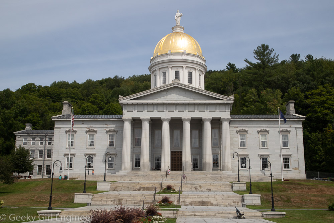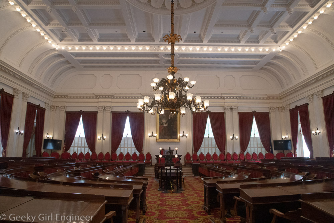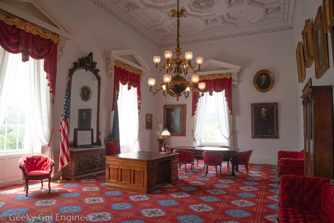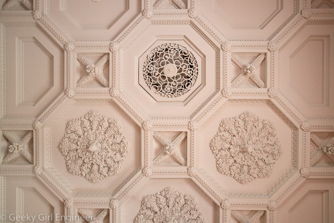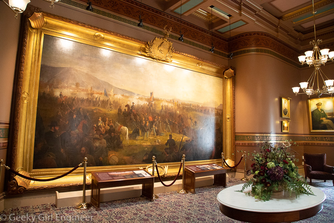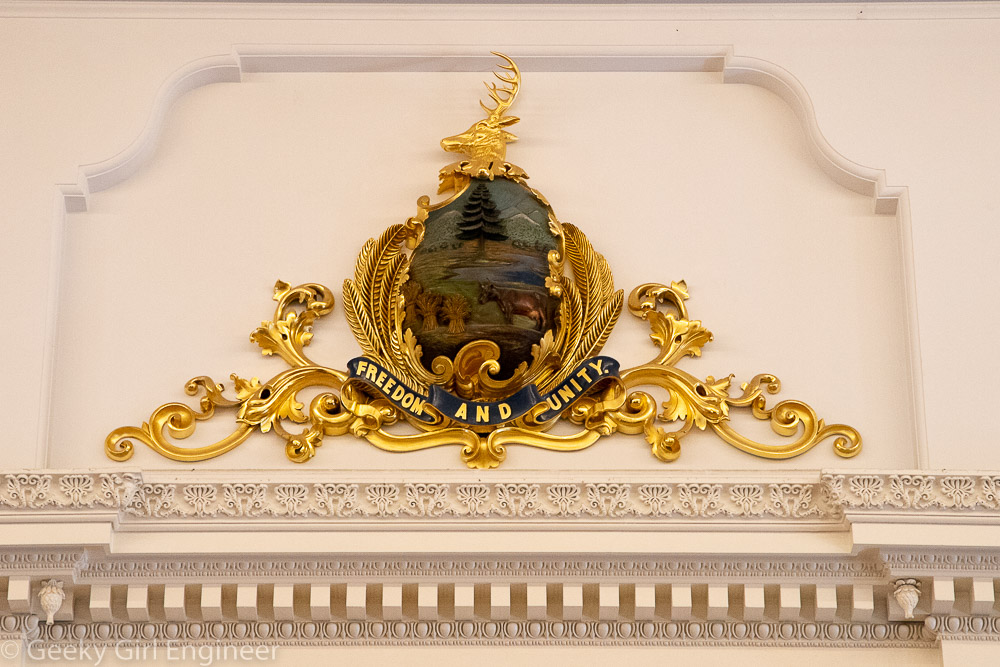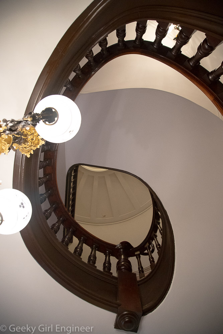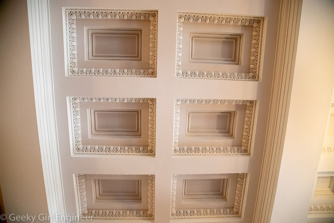I visited Multnomah Falls today while on a cruise of the Snake and Columbia Rivers. I have seen this waterfall in I don’t know how many pictures because it is rather photogenic, especially with the foot bridge that crosses in front of the upper portion of it. The area around the falls are rather pretty and what most people generally think of with the northwest. It is a 0.2 mile hike up from the first viewing area to the footbridge and not too bad of a hike.
Tag Archives: Photography
Hanford Reactor B
Yesterday I went on what is pretty much a nerd tour of Hanford Reactor B. Hanford is the Department of Energy facility where they made plutonium to make nuclear bombs, and Reactor B was the first reactor built during World War II to make plutonium. It is now a National Historic Landmark. The tour included a long bus ride to the site, which gives you a better understanding of just how big Hanford is. The tour then includes several hours to wander around the building, and several presentations by docents. I still can’t quite get over the fact that the public can tour a building where they used to make plutonium, which is rather radioactive and toxic.
The science and engineering behind the facility was impressive, and I also enjoyed looking at 1940s era technology and signage. I don’t if it was that era, or the facility, or what, but there were some fun signs all over the place. There were also some hidden historical signs, like all the clocks were stopped at 10:48, which was time on the night of September 26, 1944 when the reactor achieved fission for the first time. I don’t know why, but I was amused that almost every room had a “broom” station, which were pegs on the wall where a broom and dustpan were hung. I think I only saw one room where there was actually a broom in its proper station. I guess they do less sweeping now, or they have moved onto vacuum technology.
I really appreciated that you could wander around and spend your time looking at everything. Most of the areas have decent signage to indicate what you are looking at, although the engineer that I am, I would prefer perhaps a bit more detail. My one criticism of the tour was that they completed glossed over the amount of environmental contamination created at Hanford. In an intro video we watched before taking the tour, they briefly mention that waste was buried to be dealt with later. The docent at one point said they are cleaning up the site, which is an understatement. I know enough about the site to feel like they just didn’t want to admit the contamination they caused. Signs of remediation are present in the building. There were plenty of pipes that obviously had asbestos, and the pipes had clearly been abated to encapsulate the asbestos, so it would not become airborne and thus a hazard. There were dosimeters on the walls everywhere, which were clearly been analyzed frequently.
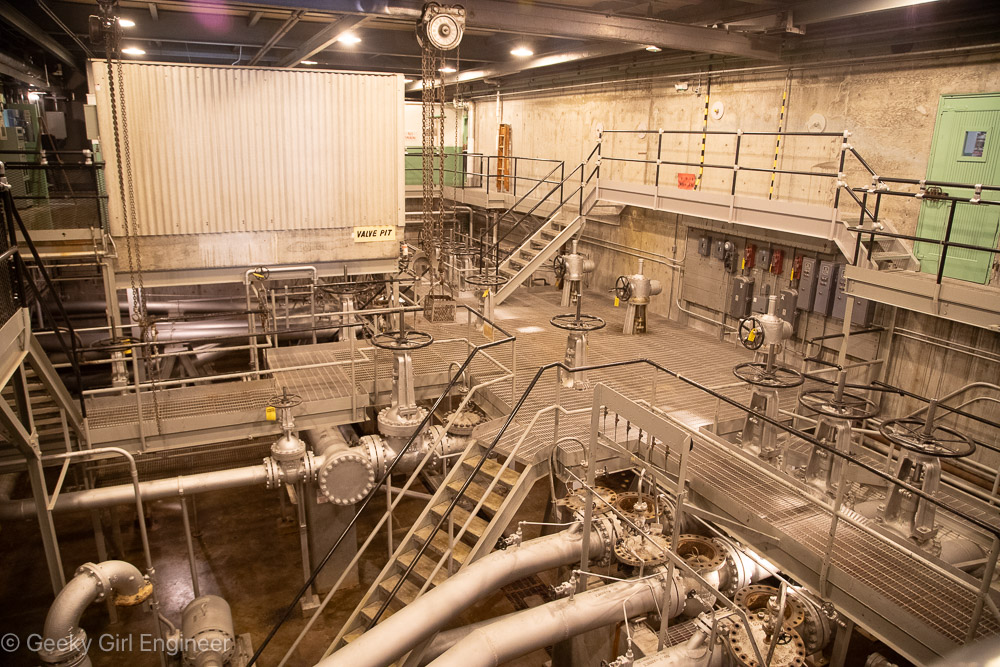
Valve Pit Room; notice in lower right, tops have been removed from access openings; tops were removed at Russian inspectors’ request to prove no water was going through pipes as part of treaty to reduce nuclear weapons
Camera bag
One of the things I like about making things, especially with sewing, is that I can design the thing to my exact specifications. I am going on vacation soon, and I wanted a better camera bag. I have one, but it is heavy, and it is not easy to wear. It also lacks certain features that I wanted. I wanted a lighter weight bag that would still cushion my camera and would travel easier. I also wanted to be able to wear it across my torso or as a backpack. Thus, I designed and built my own. I used denim from an old pair of jeans for the exterior fabric, as I think denim is fairly tough. I also plan to coat the bag with a fabric wax to protect my camera in case of precipitation. I have loops, so I have option on how to wear it. I also created a sleeve, so I can slip it over a luggage handle and travel with it easier. Finally I created a couple of pockets, including one for a water bottle. I cut the denim such that I got an extra pocket from one of the jeans’s back pocket.
Old Quebec City
I have been in old Quebec City for three full days, and it has been a lovely visit. Old Quebec is compact and walkable with the exception of the fact that old Quebec is really just a series of stairs and slopes. Thus something may be just four blocks away, but it is also the equivalent of eight stories higher, so plan accordingly. The old town is surrounded by its original fortification walls, with a citadel at the highest point. Many of the streets are cobblestone, and most of the buildings are clearly original.
- St. Louis Gate
- St. John Gate
- Governor’s Promenade
- Dufferin Terrace and Fairmont Le Château Frontenac
- Rue des Remparts
- Place Royale and Notre Dame Des Victoires
- Place Royal, the first column of windows on the second building are just openings, as there is a staircase hidden in that section of the building connecting to the street behind
- Quebec City Mural
- Breakneck Steps
- Umbrella Alley
- Côte de la Montagne, view from Prescott Gate
- Residential buildings
- La Chasse-Galerie Boutique
- Parc Couillard
- Residential buildings
- Restaurant with decorated windows
- Residential buildings (possibly B&B) on Rle des Ursulines
- Rue Sous-le-Fort
Montmorency Falls
Just outside of Old Quebec City, (as in 15 minutes by car or 40 minutes by public bus), is Montmorency Falls, or Chute Montmorency, which I prefer. The falls are beautiful, and there is a park around it. There is a pedestrian bridge across the top of the falls, and a cable car from the top to the bottom. There are boardwalks at the bottom, and they appear to be building more or possibly renovating the old ones, as currently you can only access one side plus a boardwalk across the river at the base of the falls.
Québec City Sightseeing Cruise
Québec City (Ville de Québec) sits on the St. Lawrence River, which is (surprisingly to me) a huge river. A company offers short sightseeing cruises along the river that go as far as the bridge to Orleans Island (l’Ile d’Orleans). Right where the boat turns around, you can get pretty good views of Montmorency Falls (la chute Montmorency). [My knowledge of French is pretty much limited to words from ballet and Louisiana and words that are similar to my rudimentary Spanish and Latin knowledge. I am starting to enjoy specific French words like “chute.”] The cruise also provided lovely views of the port of Québec City (Port de Québec), l’Ile d’Orleans, and Lévis, which is across the river from Québec.
National Assembly of Quebec
I have noted before that I want to see all the U.S. state capitols. I am in Quebec, so I decided to see its provincial capitol and add that to my list. They call their capitol the National Assembly of Quebec. It consists of one chamber. They used to also have the Legislature Council, which was akin to the British House of Lords. I am sure it was explained on the tour why and when they got rid of it, but I missed it. In any event, the current capitol is the fourth one. I have noticed a theme with U.S. state capitols that they are not in the original buildings. In many cases, they need a bigger building, but in many cases, the capitol burned down. Quebec has a combination of those reasons. The first one was too small, and the second and third buildings burned down. The current building also was a bit too small evidently as they added onto it. We only saw a small portion of the building, and the new entrance for visitors is underground and then connects to a new building, which connects to the old building.
The building is very French in style. Inside, there is symbolism one would expect, including French and British. The chambers are modeled after the British House of Commons and House of Lords. My favorite bit of trivia I learned was that the National Assembly room was originally green like the House of Commons, but when proceedings started being televised, the politicians didn’t like the way they looked with all the green in the room, so the room was repainted blue with all other accents changed from green to blue. The blue works well with the Quebec flag, but it wasn’t changed because of the flag. It was changed because politicians didn’t think they looked good with a green background. The two chambers are mirror images, except the color, artwork, and furniture. They wouldn’t let us take photos in the National Assembly room, which really disappointed me. They had photos of each room outside, so I am including a photo of their photo.
Clapham South: Subterranean Shelter Tour
Last time I visited London, I found out that London Transport Museum offers Hidden London tours, so I signed up for one. It was fantastic, and luckily they were offering another tour while I was here again. This time, they offered a tour of Clapham South subterranean shelter that was built during World War II. When the Germans bombed London during 1940-1941, some people took shelter in London Underground stations, which the transport authorities didn’t really want them to do. The government then asked them to build proper shelters for people. The transport authorities had previously had plans for an express train to run underneath the Northern Underground line, so they used parts of those plans to plan ten shelters to each shelter 10,000 people underneath Northern line stations. Only eight stations were built though, and London Transport Museum now owns one of them, the one that that was built under Clapham South station.
The shelter is 11 stories underground and has over a mile of subterranean passageways. It is accessed via a spiral staircase with many, many steps. [We had to walk down them and then back up when the tour was over.] The shelters were built just like London Underground tunnels with the idea that after they were no longer needed as shelters, they could be used to start construction of the previously mentioned express lines. That never happened though. The tunnels were all divided in half horizontally, so that they formed double-decker shelters. Each level was then divided into eight sections all given names of historical people, with rows and rows of beds. People would be assigned a bed and told which section and which bed number was theirs. The shelter were not finished before the end of the Blitz, but they were used later when V-1 and V-2 bombs hit London. Government propaganda advertised them as “luxury tunnels” with “comfortable canteens.” Those terms are kind of relative. The beds were small and really close together. They did have lavatories, but the toilets consisted of buckets with a possible seat. The buckets were emptied into a tank. This is my favorite part (especially as an engineer), when the tank needed to be emptied, a valve was turned to add compressed air, and another valve was turned to allow the compressed air to (hopefully) shoot the waste up into the sewer tunnels above. However, the shelters certainly kept people safe from bombs. Some people who stayed there had no other place to go as their home was destroyed.
After World War II, they continued to be used at different times. In 1951, there was a huge festival in London, and the shelter was opened as “Festival Hotel.” Also, Caribbean migrants arriving on the Empire Windrush stayed there temporarily. Finally U.S. troops stayed there in the 1950s. Some of the shelter were later used for archiving material.
Reykjavik
I previously visited Reykjavik while on a two week visit to Iceland. I’m back for a short visit in hopes of seeing the aurora borealis. Thus far the weather and solar activity has not cooperated for that. Today I walked around a bit and took a few more photos.
In the middle of Reykjavik is a large pond, but in winter it is completely frozen over, except for a small corner. All the waterfowl are congregated in that area waiting on people to bring them bread. (On my Reykjavik post from 2014, there are photos of Tjörnin and the area in front of City Hall in May to compare how they look in winter and summer.)
Vermont State Capitol
Today while on a New England trip, I continued on my quest to see all the state capitols and visited Vermont’s state capitol in Montpelier. The Vermont state capitol reminded me of the Alaska state capitol solely on its somewhat casualness and friendliness of people there. However, the Vermont state capitol is much prettier and ornate. Our tour guide was a now-retired state representative (because he didn’t run for reelection). I don’t know why I find it so funny that a state representative would be a tour guide when not representing, but I do. He was a wonderful tour guide though. The capitol is small really, but the rooms are lovely. The current capitol is the third state house. Probably by coincidence, the senate chamber is predominately green, and the house chamber is predominantly red. I noticed this because this is the exact opposite of a couple of state capitols such as California and Colorado, where the house is green based on the UK House of Commons, and the senate is red based on the UK House of Lords.
There are some neat details in the building. For example, the law dictates that the Vermont coat of arms must have five elements: a deer head, a cow, haystacks, pine tree, and mountains. However, the rest of the details are evidently up to interpretation, so our guide pointed out at least five different versions on the tour. A “bonus” detail we got to see because it not part of a the tour was a gorgeous fireplace in a lounge area that has all these different stones mined in Vermont. We got to see it simply because he was leading us to the elevator as a member of the group needed to use it. Something that I also found amusing is that the capitol does have a dome, but you can’t look into the interior as it is unfinished wood. Our guide pointed to the part of the ceiling that is below the dome at my request because I am weird.

