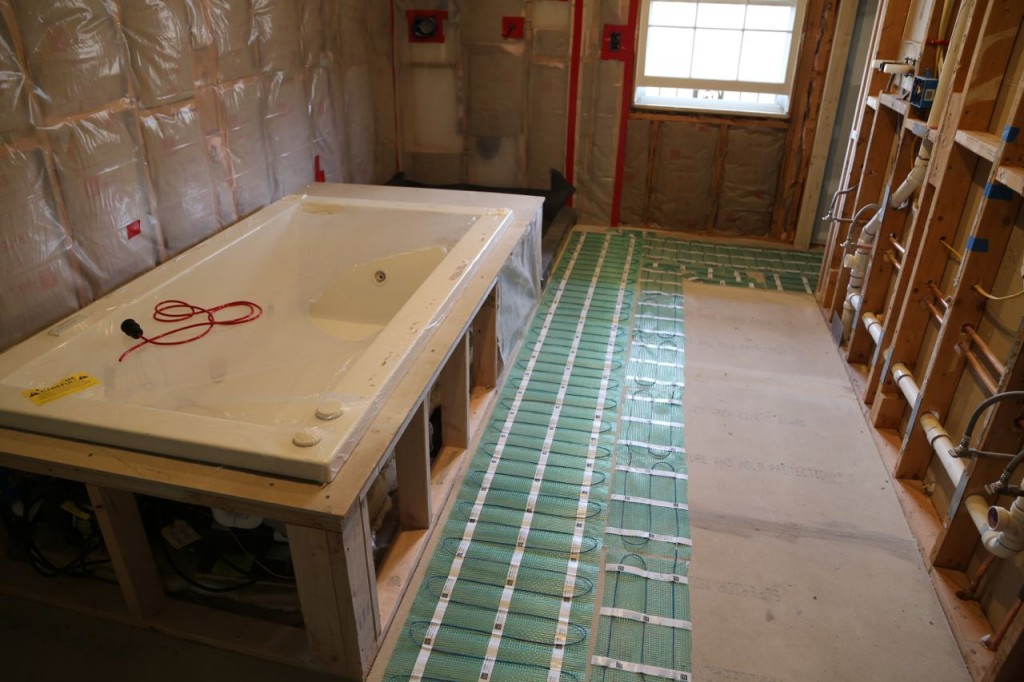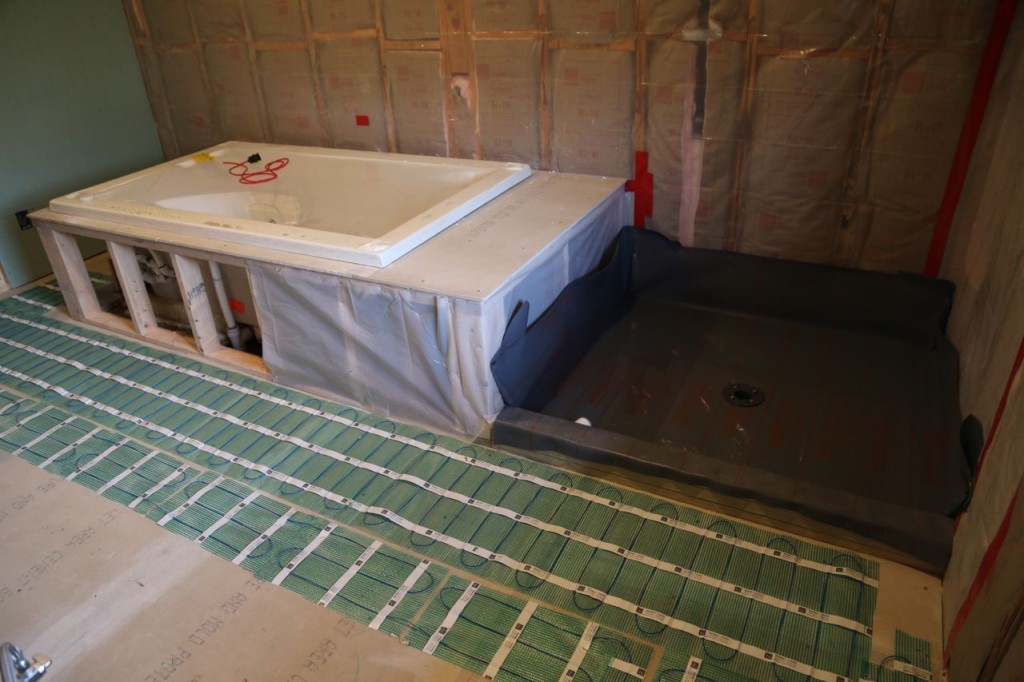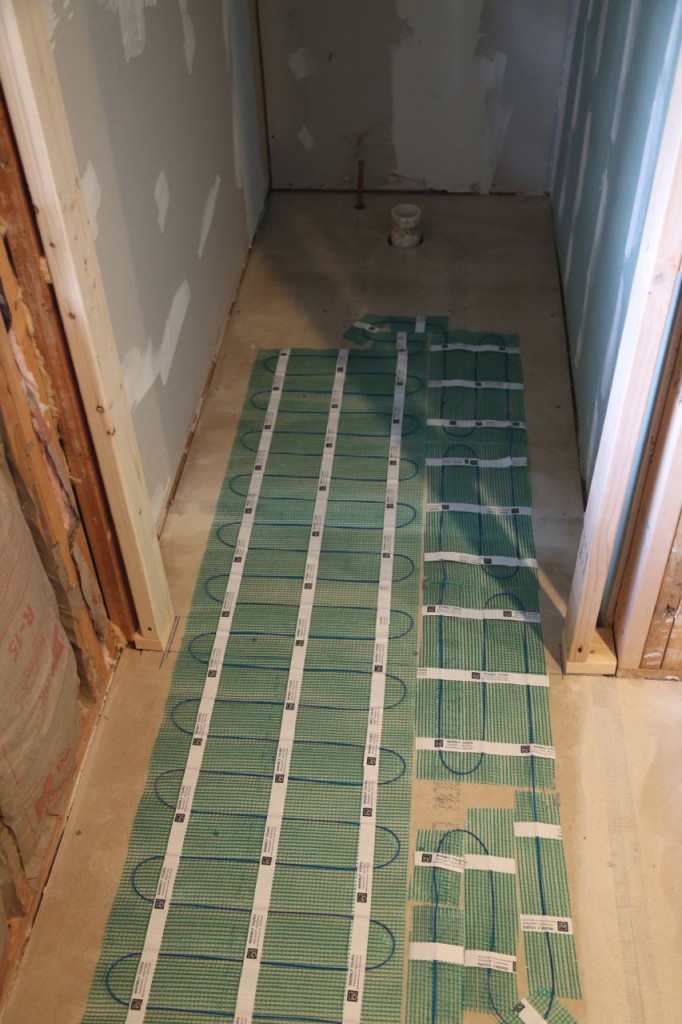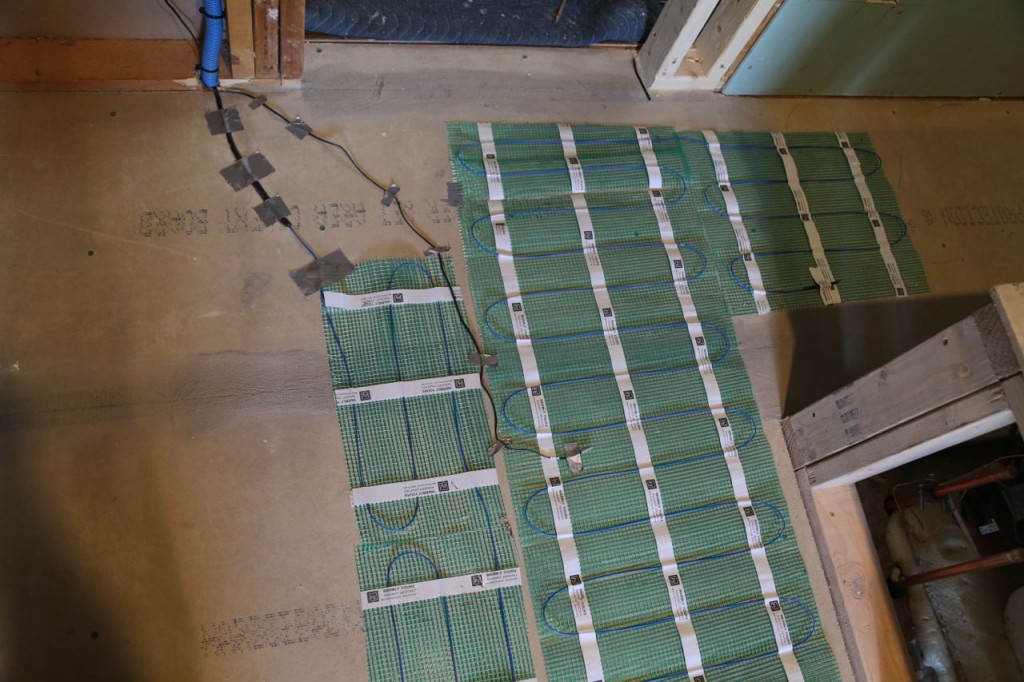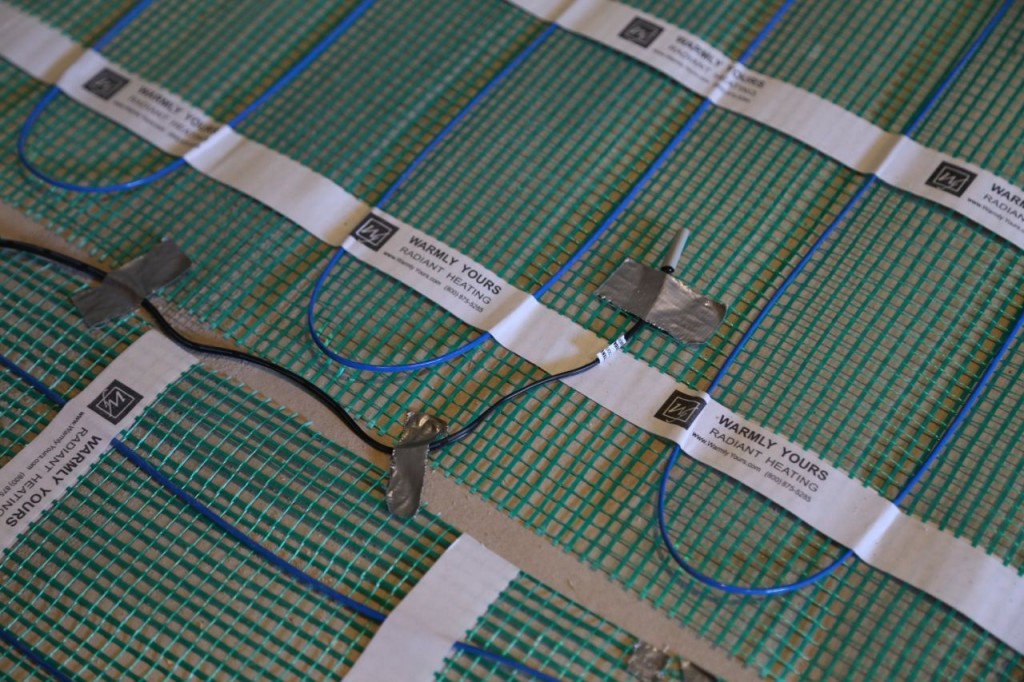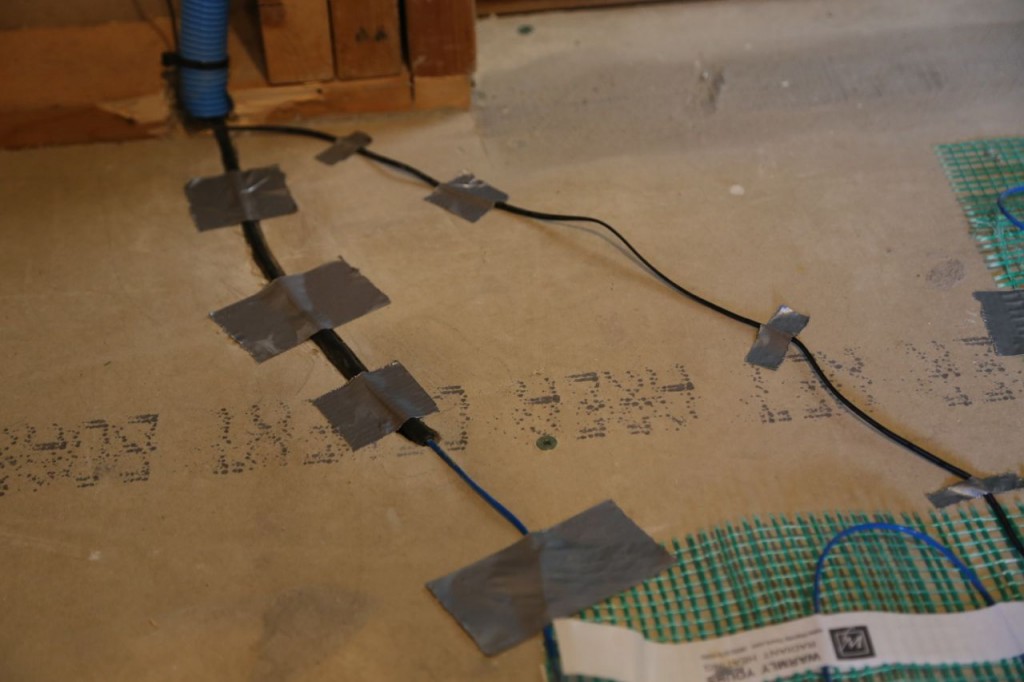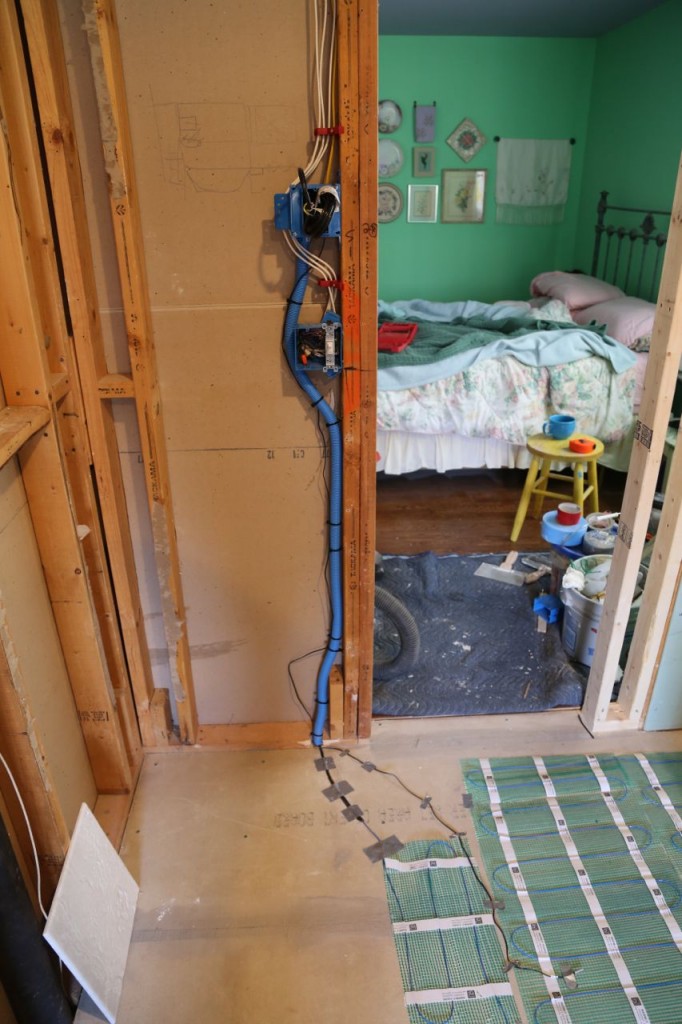After the master bathroom framing was completed, the plumber installed the bathtub and the shower liner and drain. Then I was able to install the radiant heat. The electrician then came to connect the radiant heat wiring, and then I was able to get all the concealment inspections done. I am so happy the renovation is really starting to progress. On a side note, the plumber poured water into both the bathtub and shower liner to test that neither leaked and left it in there for the inspection. While the inspector was here, Ferdinand the basset hound came in, found the water in the shower liner, and proceeded to drink said water. He then came back several times later while there was still some water left to drink. He has deemed it a fine water bowl.
Laying the radiant heat was fairly easy. It comes in a roll, so all I had to do was unroll it and cut the mesh in places to make turns. Figuring out the turns was a bit of a geometry problem. It is only laid where a person will actually walk and not under the cabinetry. I bought a programmable thermostat for my radiant heat, so I can have it automatically heat up in the morning before I wake. It will be so nice in the winter. Because of the thermostat, there is a sensor that sits in between the electric wire to detect the temperature on the floor. It will also be covered by mortar and tile like the heating wire. One minor problem I had was that the wire that connects the radiant heat coils to the thermostat is rather thick, too thick to be buried in the mortar. I finally bored a canal of sorts for it in the Hardi backer board that serves as a subfloor. Now it lays flat, or at least does not pop up any farther than the radiant heat coils.

