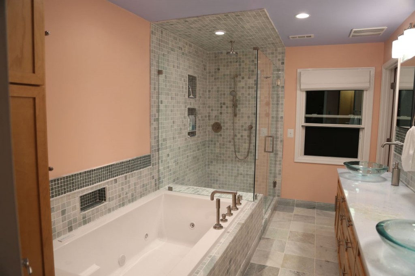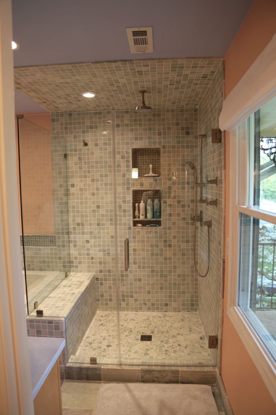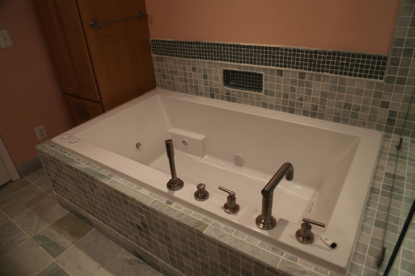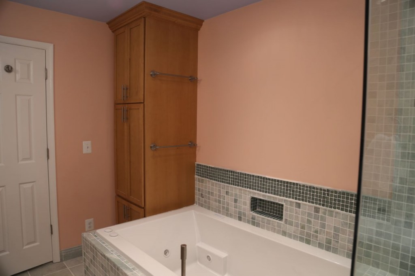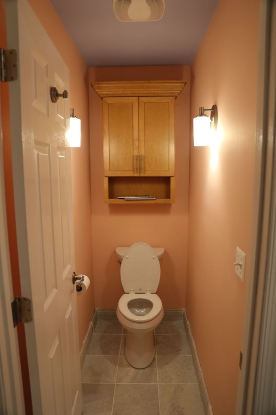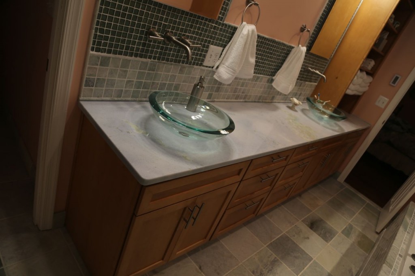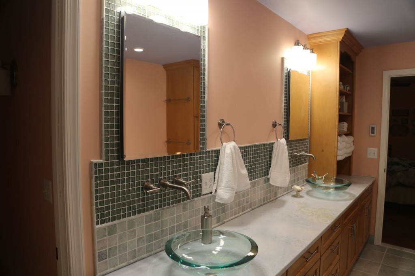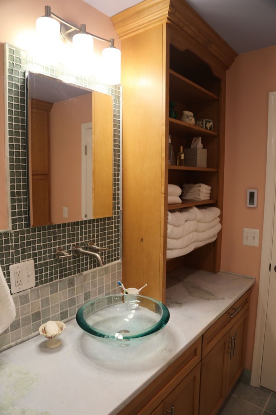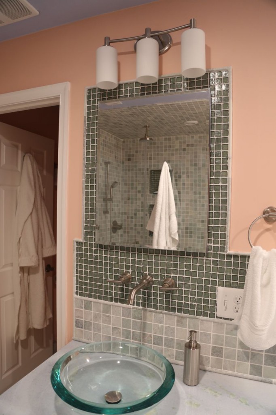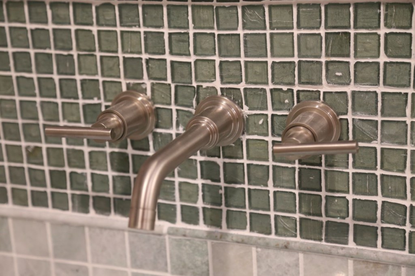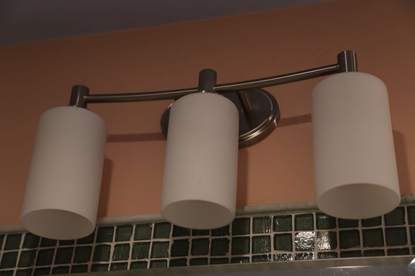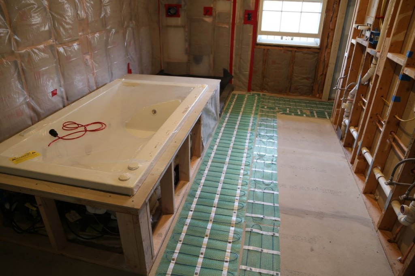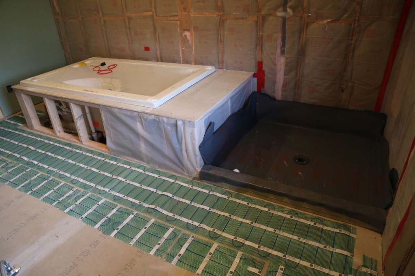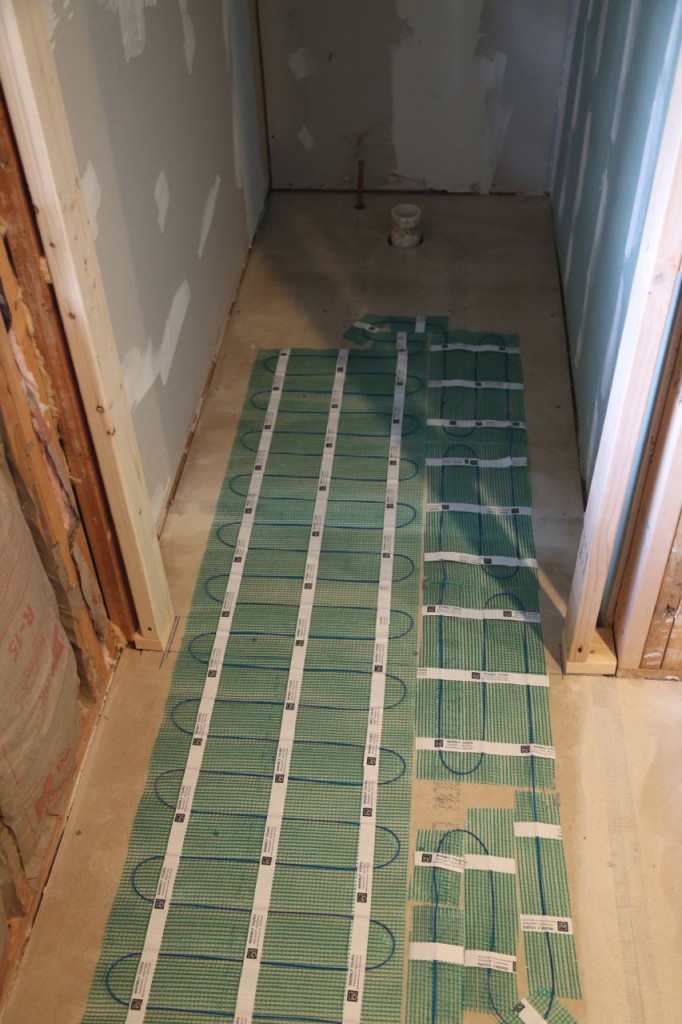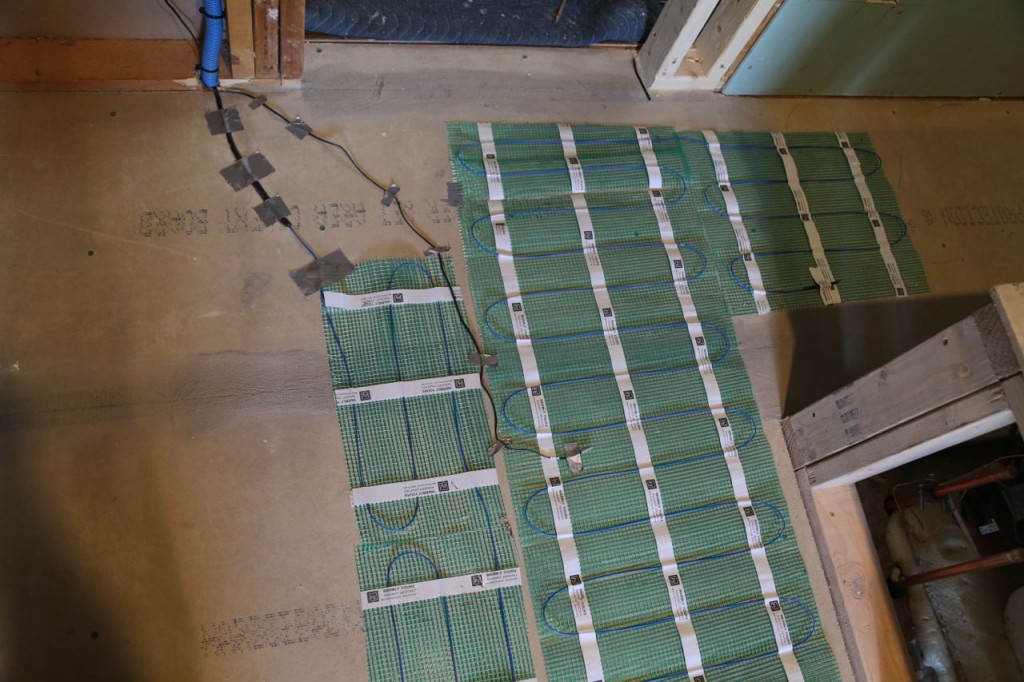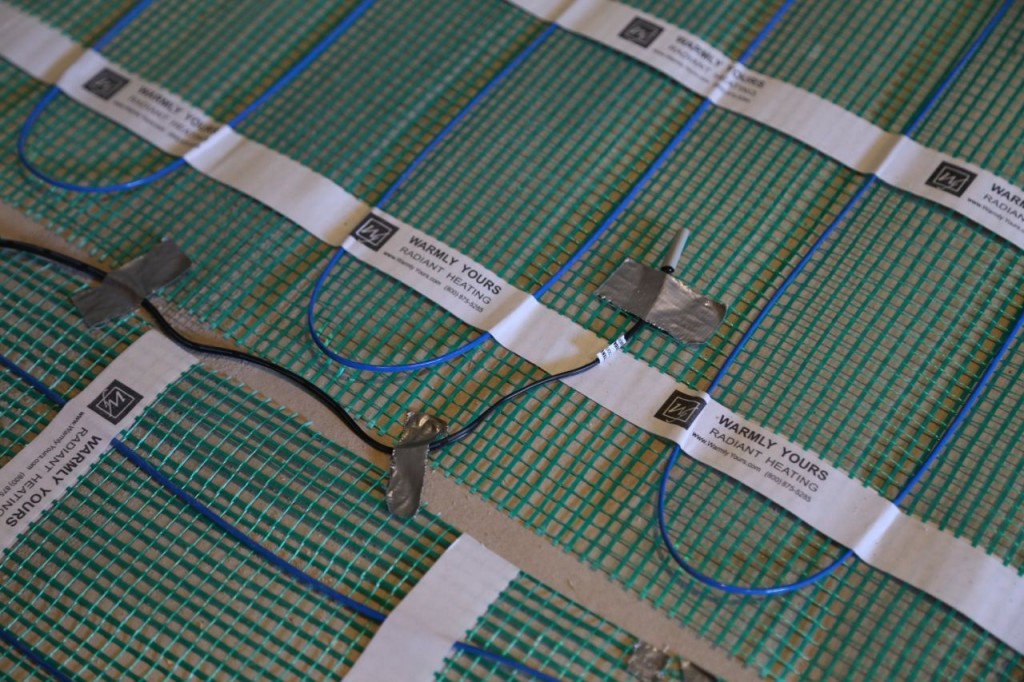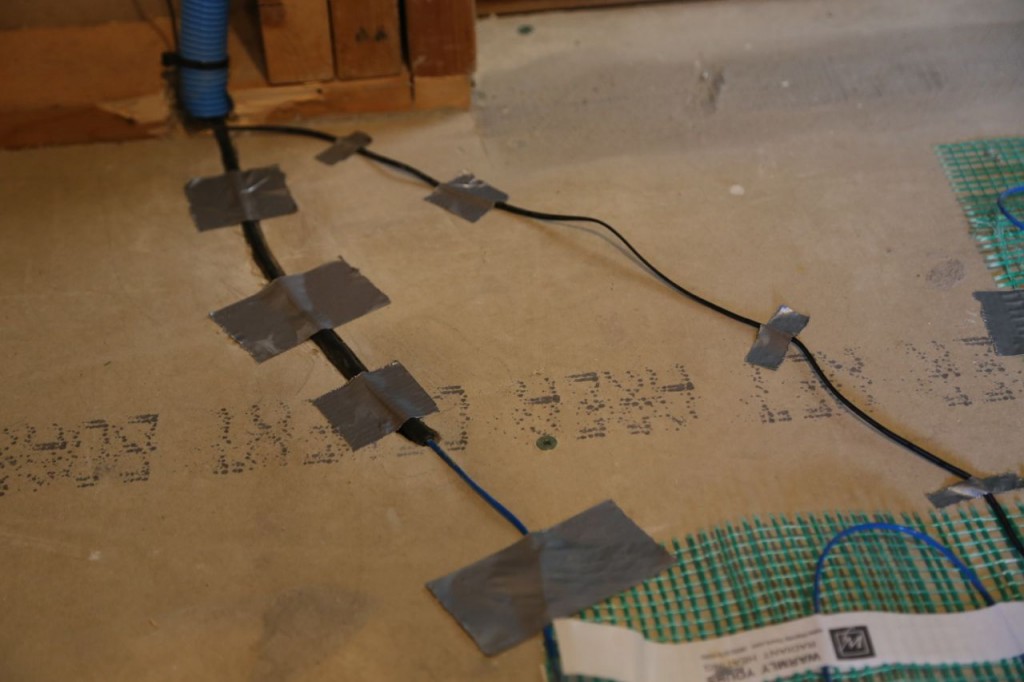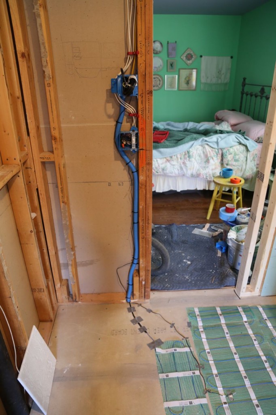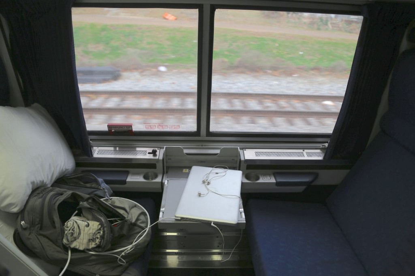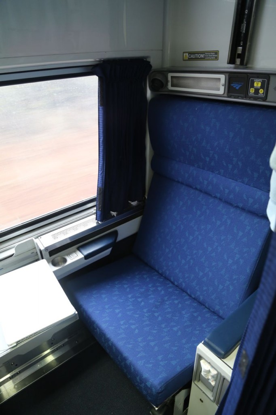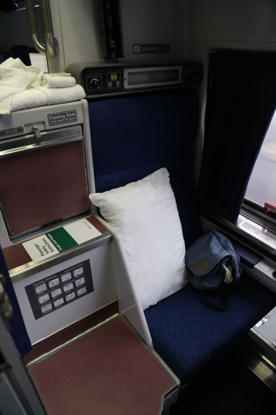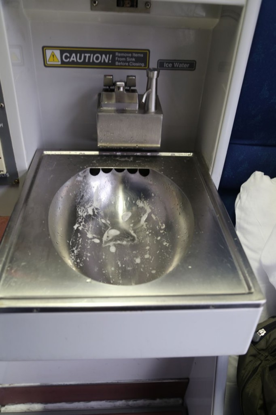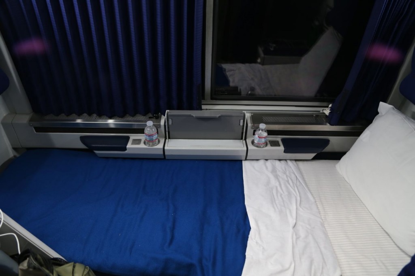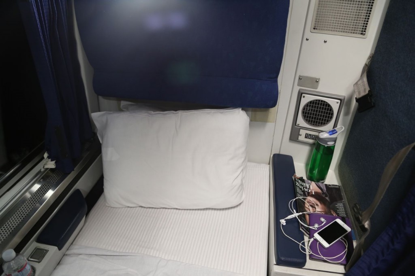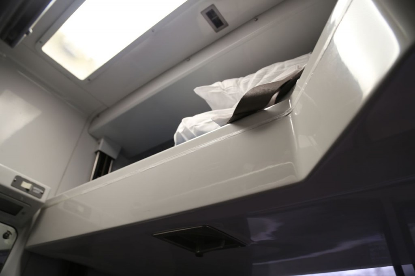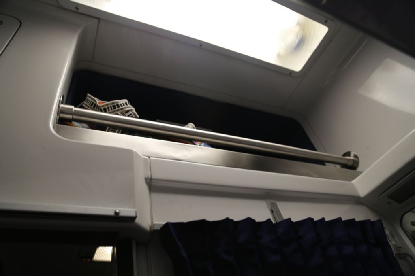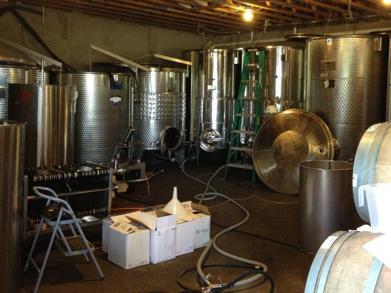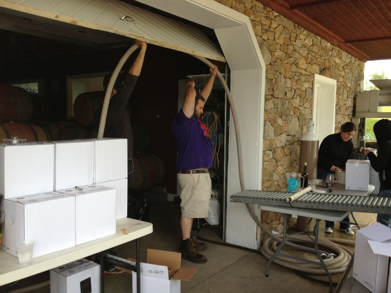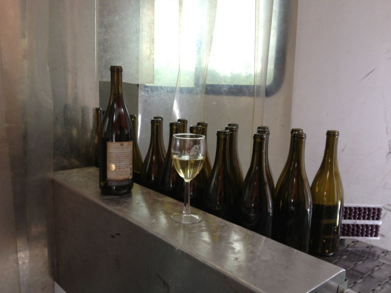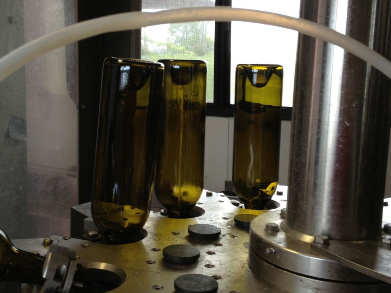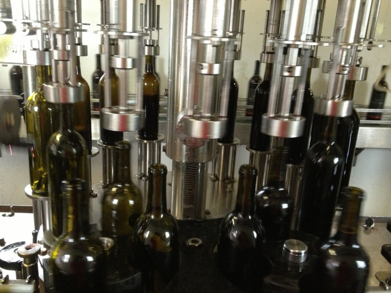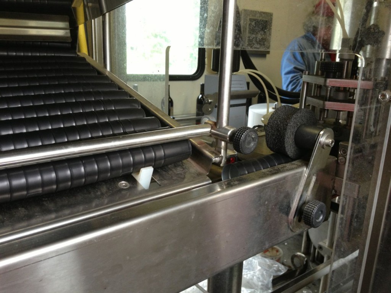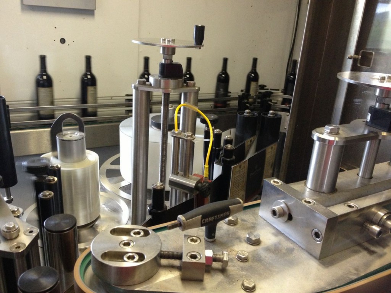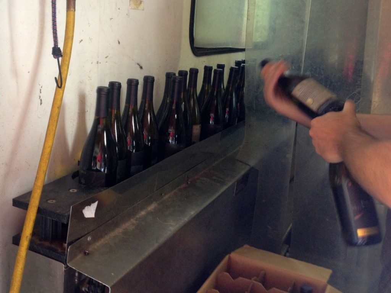The master bathroom renovation is finally completely finished. The bathroom is small, but it has all the features I need and want. It is functional, and I love it. I previously wrote about the cabinets, but the final piece, an open shelving unit that sits on top of the countertop has been installed. All the cabinetry is from Tuscan Hills, and while most of it is standard cabinetry, some of it, especially the false bottom of the wall cabinet for access to the bath mechanics is custom. The tub is an MTI Andrea 14, and I must admit, after having taken a bath in it, it is even bigger than I realized, but it has whirlpool jets and air bubblers and is quite lovely in which to soak. I used frameless glass for the shower and simple, clear glass vessel sinks, so that visually they take up as little space as possible. I previously wrote and posted more detailed photos of the shower, so I am not posting too many here. The plumbing fixtures are all Grohe’s Atrio line. I used Moen’s Iso line for the towel bars and rings, robe hooks, and toilet paper holder, and I used Thomas Lighting’s Pittman fixtures for the vanity lights and wall sconces in the water closet.
Tag Archives: design
Radiant Heat Installation
After the master bathroom framing was completed, the plumber installed the bathtub and the shower liner and drain. Then I was able to install the radiant heat. The electrician then came to connect the radiant heat wiring, and then I was able to get all the concealment inspections done. I am so happy the renovation is really starting to progress. On a side note, the plumber poured water into both the bathtub and shower liner to test that neither leaked and left it in there for the inspection. While the inspector was here, Ferdinand the basset hound came in, found the water in the shower liner, and proceeded to drink said water. He then came back several times later while there was still some water left to drink. He has deemed it a fine water bowl.
Laying the radiant heat was fairly easy. It comes in a roll, so all I had to do was unroll it and cut the mesh in places to make turns. Figuring out the turns was a bit of a geometry problem. It is only laid where a person will actually walk and not under the cabinetry. I bought a programmable thermostat for my radiant heat, so I can have it automatically heat up in the morning before I wake. It will be so nice in the winter. Because of the thermostat, there is a sensor that sits in between the electric wire to detect the temperature on the floor. It will also be covered by mortar and tile like the heating wire. One minor problem I had was that the wire that connects the radiant heat coils to the thermostat is rather thick, too thick to be buried in the mortar. I finally bored a canal of sorts for it in the Hardi backer board that serves as a subfloor. Now it lays flat, or at least does not pop up any farther than the radiant heat coils.
Warning: Engineer Renovating Her Home
Sometimes I think I should come with a warning label: “Warning: Micromanaging, long-term planning, detail obsessed, anal retentive, constantly questioning engineer.” At the very least, when it comes to home maintenance and renovation, I should warn people of that. In truth, I think some of my personality traits that can probably be annoying at times, also make me a good engineer. Engineers have to think both short and long term. We have to look at both the big picture and all the tiny details. Sometimes, in my personal life, I am just not sure people are prepared to deal with those traits. I am not actually saying I would change myself if I could; I’m just saying sometimes people are unprepared to deal with someone like me.
I am currently planning for Phase 3 Home Renovation. I actually started planning for it during Phase 2. I changed the layout of the second floor of my house during Phase 2, and part of those changes were to prepare for Phase 3. One of my overall goals with my home renovation was to create a nice master bedroom closet and bathroom with a tub. The original closet was two reach-in closets that barely had enough space for two people, and the original master bathroom was tiny. It had two sinks on a small counter space, a small shower only stall, barely any storage space, and a toilet. I really wanted a nice whirlpool tub and more space. The master bedroom is next to the living room, where I had wanted to open the space up with the dining room and kitchen. Therefore, while planning for Phase 2 where I renovated the living room, dining room, kitchen, and family room, I drew, redrew, and kept redrawing the configuration of the second floor until I could have an open layout with the common rooms and also a nice master closet and bathroom that I wanted. In the final plan, I stole a six foot wide space the length of the living room from the living room and used that space to form a new master closet and a new water closet (for the toilet) that will connect to the new master bathroom. That new space was created during Phase 2. I also moved the doorway to the old master closet and bathroom to prepare for Phase 3. The door needed to be moved to fit the new bathroom configuration. I moved the doorway during Phase 2 because Phase 2 was when I was having all structural work done, and the doorway is in a structural wall. I created a 3 ft by 6 ft dead space behind the new master closet, between my master bathroom and living room that will become the water closet.
Thus, I planned the new master bathroom when I was planning Phase 2, even though the bathroom would not be constructed until Phase 3. Now I just need to get the details planned. The cabinetry will be constructed by a custom cabinetry company, so that is no issue. Much to my surprise, main problem I have found has been finding a bathtub. I really want one with both a whirlpool and air massage, i.e. one with both a water pump and air blower. Finding one with both is not that difficult for dimensions I have, but finding one with the pump and blower on the left side of the tub is. Evidently, everyone is supposed to configure their bathrooms to have them on the right side. [In case you are not familiar with these types of tubs, you have to have access to the pump and blower in case they need service.] I am dumbfounded quite frankly that everything is configured for things on the right. With the vast majority of tubs, I can’t simply rotate the tub 180° because the drain has to be in a location that the plumber can reach to hook it up to the piping. Rotating most tubs would cause the drain to be in a location that the plumber simply wouldn’t be able to reach. After much searching, I finally found a tub where the manufacturer custom makes all tubs and with several models, they can reconfigure it to put the pump on the left side. Now I need to know the access size that is required for their tubs because I am planning to have tall cabinet to the left of the tub platform. The bottom of the cabinet will essentially have a false side that will give access to the pump and blower. The cabinetry company said they can figure out how to do it; they just need the dimensions. Therefore today, I’m on the phone with the plumbing supply salesperson who is helping me find a tub. I’ve got it narrowed down to one brand, and I’m asking a bunch of questions. I’ve downloaded the specifications and other information from the manufacturer’s website, but I still can’t find the exact access size that is needed. The salesperson finally says he is just not sure, so he is going to conference call me with a guy from the manufacturer. It was perfect, and the manufacturer guy went through all the details I needed. He said once I am finally ready to order, it would be best to get a specifications drawing and mark it up to show exactly where my cabinet will be and how much access I am leaving, and they can move the pump and blower a bit to give the best access. Now I need to take their specs sheet and mark it up and send it to the cabinetry company so that they can do the same.
This is why I don’t use general contractors. I hire all the contractors: carpenters, plumbers, electricians, etc. I buy almost all the supplies, or at least the supplies that affect the design and aesthetic. I micromanage everything, and when I have used general contractors in the past, I generally drive them crazy. There is no point to me hiring a general contractor because I micromanage everything so much I am not getting my money’s worth from them since the point of having a general contractor is that they manage all the sub-contractors and details. Also, I do a lot of the work myself, so I don’t need a general contractor to manage me. I plan long term ahead to make sure everything will work. I try to plan for every single detail. I will if necessary demand that I speak to the actual person on the factory floor to get the detail I need to know that affects the next detail. I will repaint a wall three times until I get the color I want, but I’m not going to tear up tile, so I want the space planned out correctly from the beginning. I call the county’s building permit department and speak to the inspectors myself to make sure I know what code requires, and sometimes I demand that contractors do things that go beyond code when I don’t think code is enough. In most of my renovation work, I tear a room down to the studs and subfloor because in this house, I just don’t trust anything that was done beforehand. Sometimes it is just easier to start all over anyway. Yes, I should come with a warning sign.
Amtrak Viewliner Roomette
This past Christmas I took Amtrak to visit my family in Houston. I took the Crescent down to New Orleans, then after a short stay in New Orleans, I went on the Sunset Limited to Houston. Since the trip between DC and New Orleans is about 25 hours, I decided to get a room instead of just a coach seat. Yes, it is a long trip, but I love train rides. It gives me a chance to sit and read and just watch the world go by.
The train rooms are, in my humble opinion, marvelously designed. The designers managed to fit a whole lot of features in a tiny little space. The features also have to be designed for the constant movement on the train. During the day, the room as two comfortable seats with a fold-down table. At night, it can be transformed to give two comfortable beds. The room also has a toilet, sink, and small storage area. The room is tight, but it has almost everything you need, and there is a shower down the hall.
Smoke Detector Stupidness
Last night at 3 a.m. my smoke detectors went off. There really is nothing like being awakened from a dead sleep to that extremely high pitched chirp and a female voice saying “fire, fire.” I, of course, immediately got out of bed and went in search of this supposed fire. There was none to be found. However my smoke detectors assured me there was. I then had to go through the house and pull all five of them from their wiring and in some cases pull out the batteries because pushing the button would not hush them. At 3 a.m., that was so much fun.
When I bought this house it did not have any smoke detectors. It had two wall mounted holders for smoke detectors, one in each the downstairs and upstairs hall. There were none in the bedrooms, and there was no wiring for interconnected ones. I decided early on that as I renovated the house, I would install interconnected wired smoke detectors and bring the house up to current code, even though it was not required. I’m an engineer that way. During Phase 2 of renovations, because the ceiling downstairs had to be opened to install a structural beam, the house lost grandfather status, and interconnected wired smoke detectors now became required by the County. No problem. I was already planning to do it. When it came time to install them, I decided to get combination smoke and carbon monoxide detectors. I had to buy all new ones anyway, so I might as well go for full protection.
This leads me to last night and my need to rant. My detectors are Kiddie brand. I mention the brand because there is an oligopoly of sorts on household fire alert and response equipment. All of them seem to work the same and have the same flaws. Modern houses generally will have interconnected smoke detectors so that if one detects smoke, all the detectors will go into alarm. There should also be one detector in each bedroom and in each hall. Interconnected fire detectors and their location are not universally adopted building code requirements for new construction but are a good idea. If you have a large house, it is possible for one to go in alarm and not awaken a sleeping person in another part of the house. Research has also shown that children do not necessarily wake to a smoke detector at all, in particular the tone. This is partially the reason why voice alarms have been added, but with children, personalized voice alarms with the parent’s voice may be needed to insure children are awakened.
If my detectors detect fire, they set off one set of chirps and say “fire, fire.” If they detect carbon monoxide, they set off another set of chirps and say “carbon monoxide.” If the battery is low, another chirp and “low battery.” Then there is some complicated series of chirp sequences to denote if it was previously in alarm, has malfunctioned, needs replacement, etc. that NO ONE COULD POSSIBLY DISTINGUISH THE MEANING OF AT 3 A.M. Mine were definitely yelling fire last night. As I ran around with a stool trying to figure out what the problem was, the hush button was not working at all. At one point, one of them said carbon monoxide, but I have no idea which one because they are all blaring at me at 3 a.m. The units also have some complicated series of LED blinks to denote in which mode (or possibly mood) it is. This is great, but they are IMPOSSIBLE TO UNDERSTAND AT 3 A.M. Also, as far as I could tell or at least understand, there was no way to figure out which specific detector set off the alarm and thus which one was malfunctioning. Maybe the LED is supposed to tell me this, but I couldn’t figure it out when all I wanted to do is stop the awful noise being blared at me.
Thus if any person who happens to work in smoke detector design happens to read this, these things are too complicated to understand when there is some malfunction or inaccurate alarm. I appreciate the voice that says fire, carbon monoxide, or low battery tells you what the supposed problem is. That makes it much easier to understand than which series of chirps are being blared. However, if you are trying to track down a malfunction, it is impossible. Stopping the blare seems to be impossible short of removing all sources of power. For interconnected detectors, I want and need to known which one started the alarm. I can’t figure out the problem if I don’t know that, ESPECIALLY WHEN IT IS 3 A.M. WHICH IS EVIDENTLY THE ONLY TIME DETECTORS HAVE A FLASE ALARM OR LOW BATTERY.
That ends my rant. While I’m on the subject of fire detectors though, please remember to change the battery every six months. Also, please remember when the detector itself needs to be replaced, never throw it in the trash. Smoke detectors contain a small amount of a radioactive substance. They are perfectly fine to have in your house, but they should not be disposed of in a landfill. Find an appropriate place to dispose of them. [Update: Please see my post Household Hazardous Waste Disposal on how I eventually disposed of my malfunctioning smoke detector.]
Bottling Wine
I spent last Friday at the Philip Carter Winery, small winery in Hume, Virginia helping them bottle wine. A couple of times a year when the wine is ready to be bottled, they invite people who love their wine to come help them bottle it. They pay the volunteers for their help with lunch, wine, more wine, and then more (bottled) wine to take home. A friend invited me to join her with this bottling work. It sounded like a great deal to me, not to mention fun, but I didn’t realize how much I would geek out and have fun learning about the bottling operation. I learned that small wineries hire a bottling operation on wheels to come to their winery and bottle their wine when it is ready. An entire bottling operation fits on the back of medium sized truck. It is totally cool in my humble geeky opinion.
Like at all wineries, the wine is aged in barrels. It is later transferred to stainless steel vats.
Four of these vats were bottled that day. In the morning, two vats of Chardonnay were bottled, and in the afternoon two vats of Cabernet Franc were bottled. When a vat is completely empty, workers make sure all wine makes it from the vat to the bottling operation through the tubing through a highly technical process called “walking the line.” This entails people lifting the tubing up and letting gravity move the final volume of wine towards the pump. “Walking the line” also involves everyone yelling down the line “walking the line” so that the person inside the bottling truck knows the final volume of wine is coming.
Empty bottles are loaded onto a conveyor belt on the right side of the back of the truck. The people loading the empty bottles generally enjoy drinking wine while working.
The bottles are first washed. A stream of water is squirted into the upside down bottle.
After the water drains, air is blown into the bottles to dry them. The bottles are then turned right-side up, and carbon dioxide is blown into them. Carbon dioxide is heavier than air, so carbon dioxide fills the bottle and forces air out of the bottle. This keeps the bottle free of oxygen before being filled with wine. Oxygen reacts with, or oxidizes, wine causing it to lose flavor.
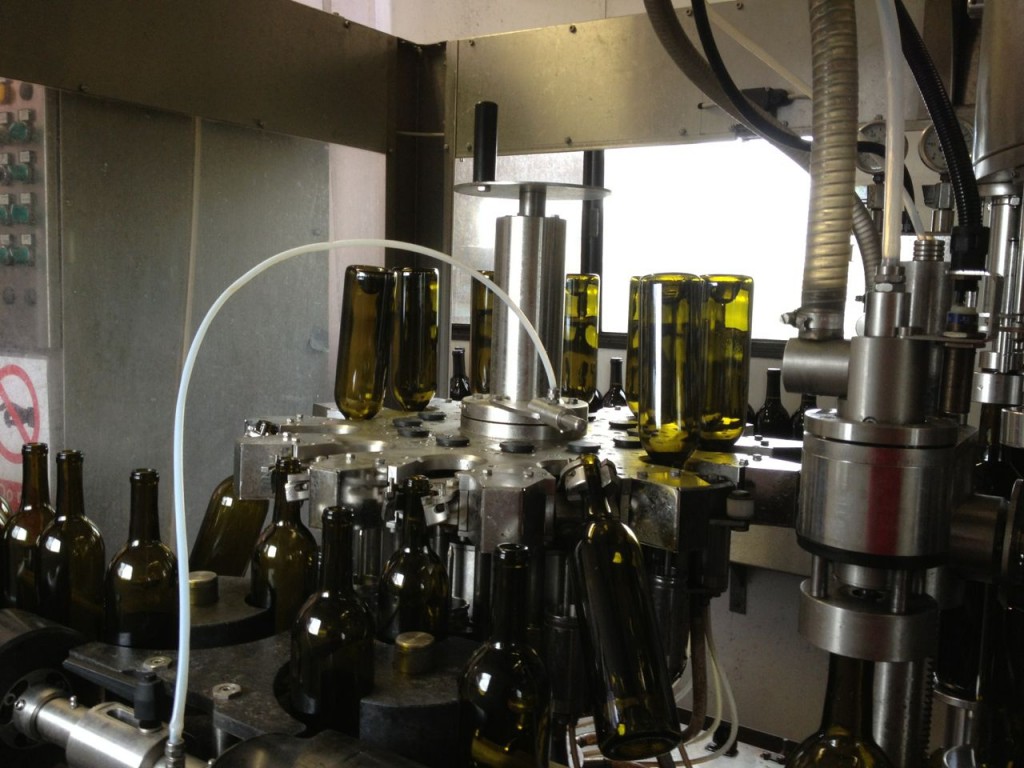
The upside-down bottles on the left are being washed, and the upside-down bottles on the right are being dried by blown in air. On the far right, the right-side up bottle with the machinery attached to it, is being filled with carbon dioxide.
The bottles are then filled with wine. They are actually slightly overfilled.
A small amount of wine is then removed from the bottle to make the wine volume exactly 750 ml. Evidently it is easier to make sure the correct amount is in the bottle by overfilling then removing the extra. Then the cork is pushed into the bottle.

The bottle on the left is having the excess wine removed, and the bottle in the middle is having the cork pushed into it.
A laser then checks that the cork is in the bottle, and then the seal is placed over the bottle.
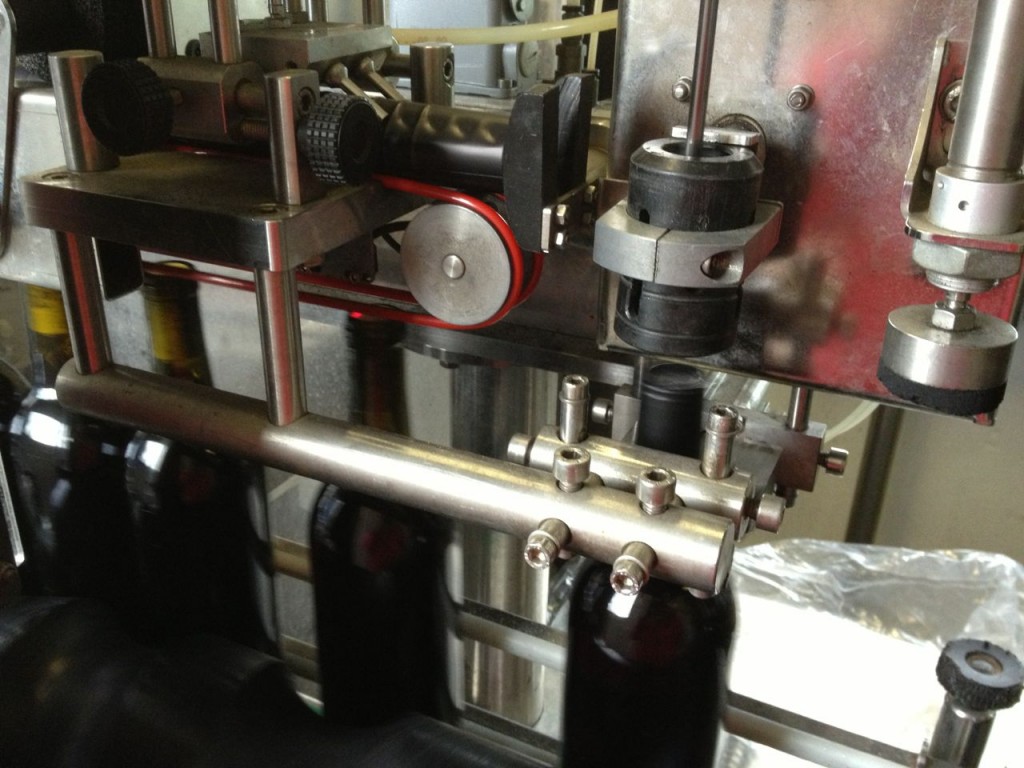
A laser (the visible red dot) checks that a cork is in the bottle in the middle, and then a seal is placed over the bottle on the right.
The seal is then pressed and stretched over the bottle to give a good seal.
The front and back labels are then placed on the bottle. The front and back labels are on the same roll.
The whole bottling operation machinery is ridiculously compact.
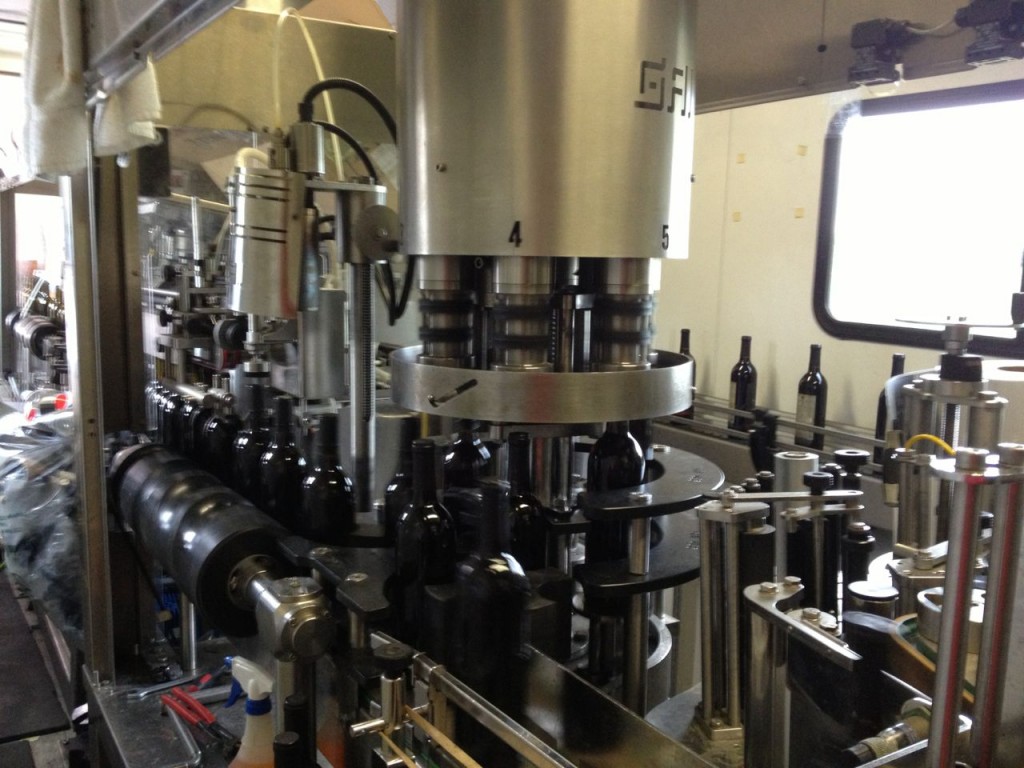
The entire process, in the foreground is the sealer, behind it the corker, then the filler, then the washer in background
The finished bottles come out the back of the truck on the left side of the truck, five feet or so from where the empty bottles entered. They are checked by a person to make everything is perfect then put in a case.
The final product from the operation is delicious bottled wine. I want to thank the Philip Carter Winery for allowing me to help, a wonderful day, and all the delicious wine. Also, I would like to thank the operator of the bottling truck (whose name I am horribly sorry to say I don’t remember) for giving me a tour of the truck and explaining the whole process. It was great fun and incredibly interesting.

