- Old master closet looking in from bedroom
- Old master closet looking out to bedroom
- Old master closet, right side
- Old master closet, left side
- Old master bathroom vanity
- Old master bathroom, looking in from closet
- Old master bathroom, looking in from closet
- Old master bathroom, looking out to closet
- Old shower
- Old shower
- Old toilet area, which sits nicely right next to window, on the right is shower wall
- Shower side walls being demolished
- Looking in from bedroom after almost all interior studs removed
- Old closet walls removed
- Shower walls removed
- Old vanity
- Shower demolition, only pan remains
- Looking to bedroom after almost all interior studs removed
- Vanity removed
- All the various tile flooring in the bathroom. The aqua square tiles were underneath the vanity and match the countertop. The large off-white ones were in the space between the two vanities.
- Wood that helped for base of shower was rotting
- All that is left of the shower pan
- Bathroom ceiling and insulation removed
- The now larger area minus drywall and insulation
- Bathroom after removal of everything but flooring
- Old closet area after drywall and insulation removal
- Exterior wall looking towards bedroom
- View from bedroom door, hole in subfloor and pipes show where shower used to be
- View from bedroom door, pipes show where vanity used to be
- View from exterior corner, WC to left
- Plumbing and electrical rough-ins done
- Plumbing rough-ins done in shower area
- Plumbing and electrical rough-ins done in toilet area
- Plumbing and electrical rough-ins done in vanity area
- Insulation complete
- Insulation complete in shower area. Foil backed foam used behind pipes.
- Insulation complete in toilet area
- Door to water closet framed
- Shower frame built and water proofed
- Tub platform built
- Radiant heat installed down walkway but not where vanity will be on right.
- Radiant heat installed down walkway. Tub and shower liner have been installed.
- Radiant heat installed down walkway but not where toilet will be.
- Radiant heat installed down walkway.
- Drywall in place with holes for medicine cabinets’
- Hardiboard in shower and cement base in shower
- Drywall on walls and Hardiboard in shower
- Drywall in place in toilet area
- Tile laid on the shower floor
- Bathroom floor tile grouted, closer view
- Shower niches installed
- Shower niches
- Bathtub niche
- Bathroom primed
- Bathroom primed
- Bathroom primed
- Bathroom painted
- Bathroom painted
- Wall cabinet
- Vanity cabinetry
- Over toilet cabinet
- Wall cabinet false bottom
- Tub pump access
- Tub tile
- Shower tile
- Shower tile
- Shower niche tile
- Tub backsplash
- Toilet area tile
- Vanity countertop
- Shower fixtures
- Shower glass wall and door
- Shower glass wall and door in place
- Tiled vanity
- Newly renovated master bathroom
- Shower
- Tub
- Wall cabinet next to the tub
- Water closet
- Open shelves on the vanity
- Vanity
- Vanity
- One of the sink areas
- Vanity faucet
- Vanity lights

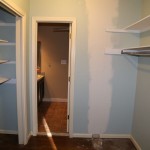
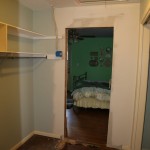
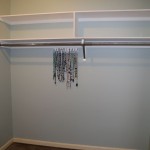
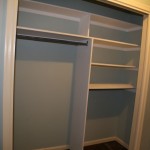
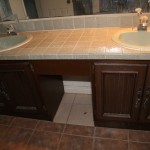
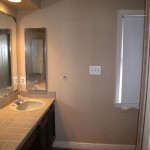
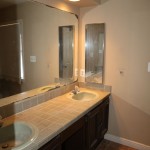
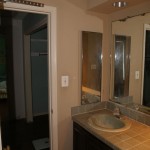
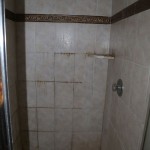
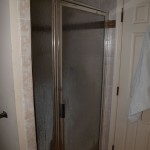
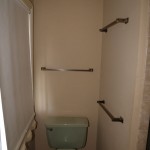
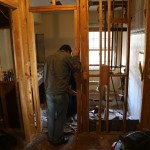
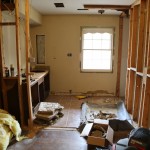
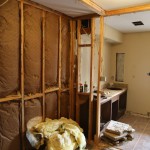
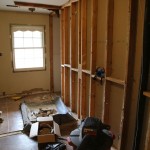
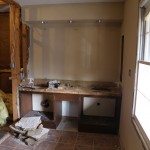
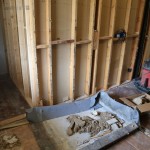
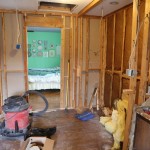
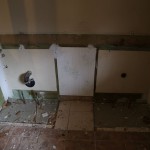
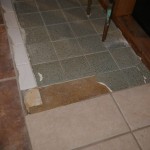
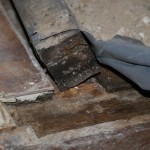
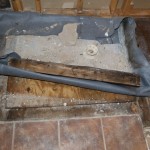
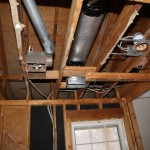
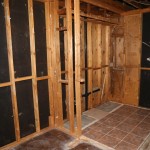
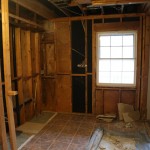
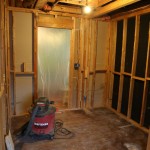
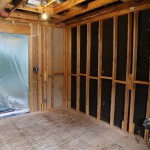
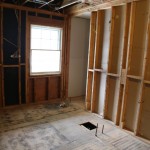
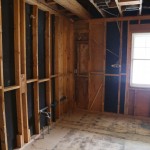
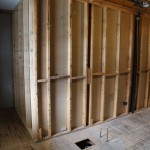
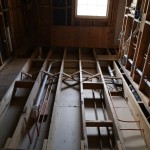
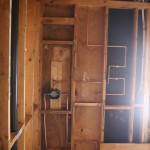
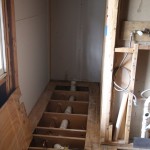
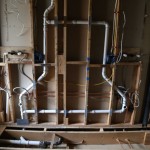
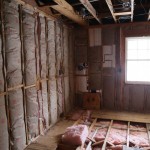
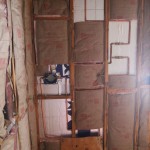
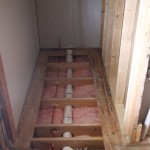
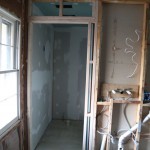
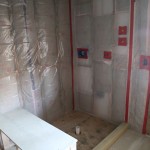
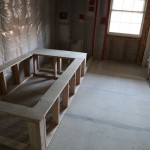
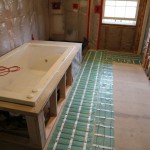
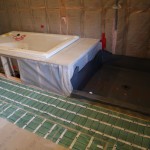
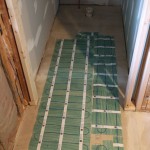
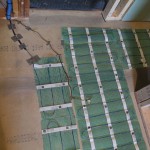
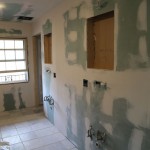
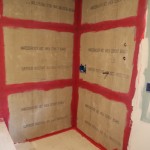
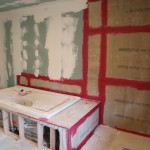
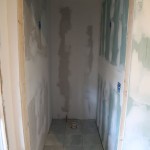
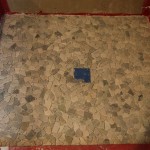
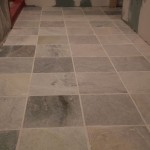
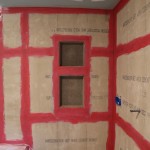
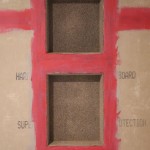
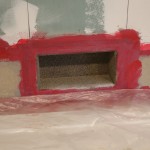
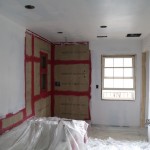
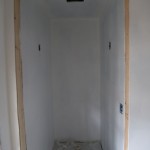
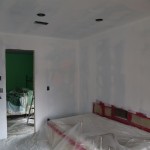
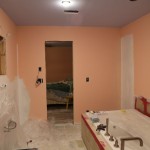
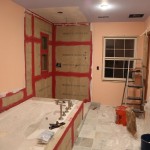
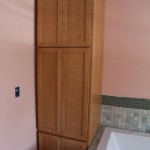
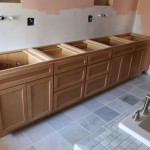
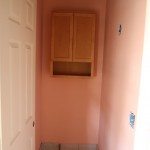
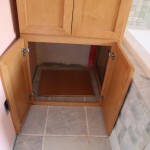
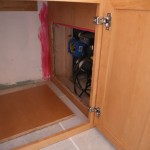
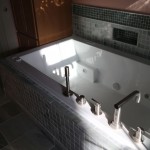
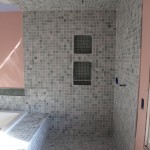
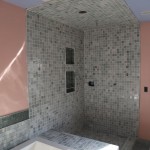
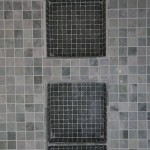
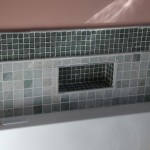
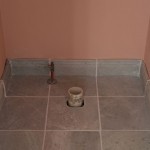
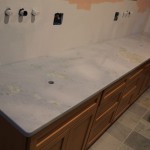
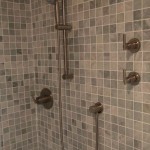
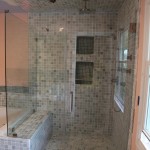
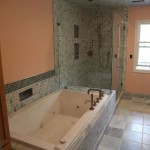
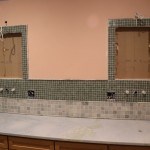
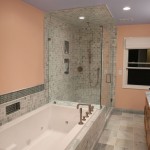

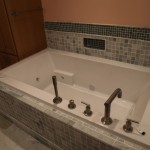
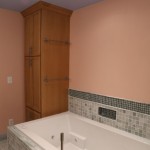
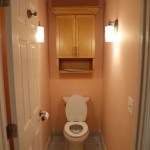
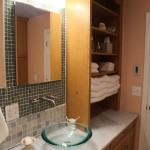
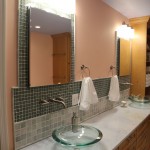
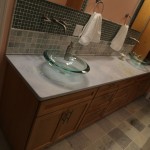
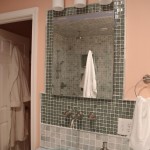
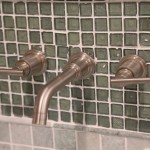
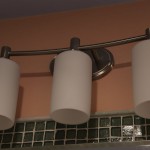
Pingback: Home Renovation Phase 3 Demolition Begins | Geeky Girl Engineer
Pingback: Master Bathroom Demolition Continues | Geeky Girl Engineer
Pingback: Phase 3 Deconstruction Continues | Geeky Girl Engineer
Pingback: Master Bathroom Reconstruction Begins | Geeky Girl Engineer
love home renovation and latin america, too. impressed by all your hardwork, both with houses and with weight loss and exercise. thamks for the inspiration. –Amy