- office before
- office before
- office before, carpet removed
- downstairs hallway before. looking from front door
- downstairs hallway before, looking towards guest room
- downstairs hallway before, looking towards washer/dryer closet
- stairwell before, looking from upstairs hallway
- stairwell before, looking to upstairs hallway and living room
- living room before, looking towards hallway and stairs
- living room before, original doors to balcony
- dining room before, original hardwood floor beneath carpet
- dining room before
- family room before, view from kitchen
- family room before including old sliding doors
- kitchen before, view from family room
- kitchen before
- kitchen before
- master bedroom before with original door to patio
- Office after removal of drywall and furring strips; due to furring strips, no insulation in room
- Dining room before. trim around doorway has been removed
- Hallway before, view from stairs, trim around door has been removed
- Upstairs hallway before, looking towards living room and kitchen, trim has been removed from doors
- Kitchen before looking towards living room, trim removed from doors
- Kitchen before, looking towards upstairs hallway
- Living room before, looking towards hallway, trim removed from door
- Living room before, looking towards dining room
- Hallway looking to living room, original living room opening now revealed
- termite damage in master bedroom on moisture barrier paper
- termite damage in master bedroom on non-structural wood above exterior door
- I removed drywall in large pieces
- drywall and furring strips removed on exterior walls, drywall and insulation removed on stud wall to upgrade insulation
- drywall and insulation removed on stud wall to upgrade insulation
- drywall and furring strips removed on exterior wall so stud wall could be built with insulation
- old, badly placed insulation
- dining room deconstruction, original opening to living room can be seen
- Dining room deconstruction, drywall and insulation removed on exterior walls to upgrade insulation
- Dining room deconstruction, looking towards living room
- in kitchen looking towards living room and dining room
- living room deconstruction, looking towards dining room
- living room deconstruction, drywall and insulation removed on exterior walls to upgrade insulation
- living room deconstruction, looking towards dining room and hallway
- ceiling hole in living room for new wall
- family room destruction, drywall and insulation removed on exterior walls to upgrade insulation
- family room destruction with original sliding glass door still in
- living room wall between living room and hallway drywall removed
- living room wall between living room and hallway and drywall removed, wall between living room and dining room removed completely
- In kitchen looking towards living room where living-dining room wall removed
- Living room looking towards dining room, living-dining room wall removed, new insulation in place
- Dining room looking towards living room, living-dining room wall removed, new wall in living room to create master bedroom closet in place
- new living room wall in place, area on right will form toilet area for master bedroom when master bathroom renovated
- new wall in living room to create master bedroom closet in place
- ventilation shaft near family room
- Kitchen before, family deconstruction started
- Kitchen before
- Kitchen deconstruction
- Kitchen deconstruction, view from family room
- old kitchen and family room floor removal started
- Kitchen looking towards living room, removal of living room-hallway structural wall, temporary support in place
- Kitchen looking towards living room, removal of living room-hallway structural wall, temporary support in place
- kitchen floor removal
- Stairway looking towards living room, wall has been completely removed, structural beam in place
- hallway looking towards dining room, living room-hallway wall and living-dining room wall both removed
- kitchen looking towards living room, living room-hallway wall and living-dining room wall both removed
- kitchen deconstruction, original window in place, but larger original exterior wall opening revealed, this opening will be used to put a larger, new garden window in place
- Family room looking towards kitchen, New hardwood floors in place
- kitchen looking towards Family room, New hardwood floors in place
- Kitchen looking towards living room, new kitchen hardwood floors seamlessly blend with original, now refinished living room, dining room, and hallway floor
- Refinished hardwood floors, living room looking towards dining room
- Refinished hardwood floors and new drywall on living room-hallway beam in place
- New kitchen cabinets in place and covered for painting
- New kitchen garden window in place between new kitchen cabinets
- New kitchen garden window
- New drywall in dining room, Testing paint colors
- Master bedroom with new drywall
- Master bedroom with new drywall and new door opening for new master closet
- old sliding door removed in family room
- new garden window with granite countertops which extend into window
- new garden window and under mount sink with granite countertop which extend into window
- new kitchen cabinets and countertops in place
- new kitchen cabinets
- Newly painted dining room walls with new windows
- old chandelier in dining room
- painted living room wall with new door to balcony
- New kitchen cabinets, upper doors removed to get glass inserts
- new peninsula and island cabinets
- Laying out tile for kitchen backsplash
- tile set for kitchen backsplash
- Kitchen window area after tiling
- Finished kitchen, view from family room
- Finished kitchen, view from hallway
- Finished kitchen, view from family room
- finished Cooktop area
- accent tile
- accent tile
- pendant lights above peninsula
- Magnetic wall in finished kitchen
- Finished kitchen view from family room
- Finished kitchen
- finished Garden window/sink area
- new kitchen cabinets and magnetic wall
- new three panel French doors with two operable doors, and kitchen cabinets
- Finished living room, view from dining room
- Finished living room, view from hallway
- Finished living room looking towards dining room and kitchen
- View from kitchen of living room, structural Columns with shelves finished
- View from kitchen of living room and hallway, structural Columns with shelves finished
- Finished dining room with new chandelier
- patches can be seen on wall and ceiling where they were opened during renovation
- patches can be seen on wall and ceiling where they were opened during renovation
- patches can be seen on wall and ceiling where they were opened during renovation
- downstairs hallway after, looking towards guest room
- downstairs hallway after, looking towards front door
- downstairs hallway after. looking from front door
- newly created master closet
- finished master closet
- master closet shoe shelves
- new master closet clothes shelves

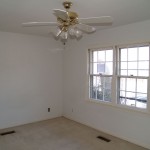
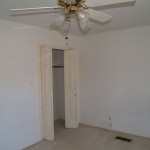
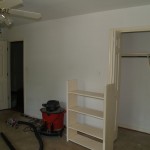
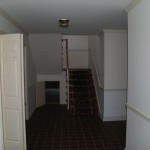
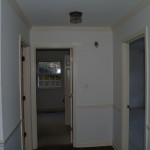
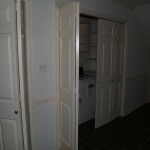
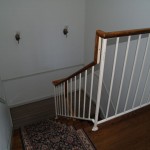
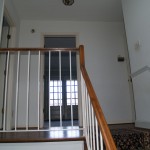
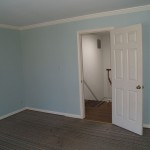
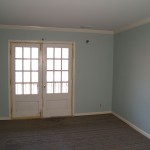
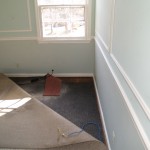
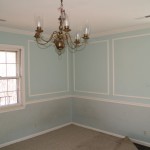
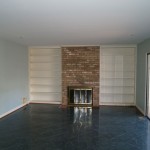
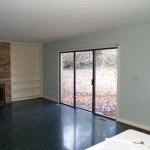
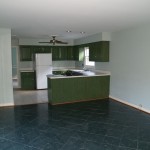
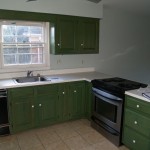
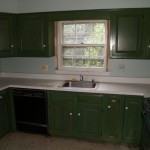
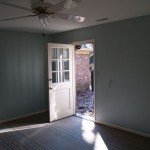
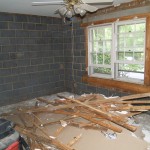
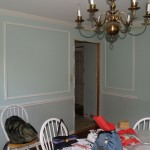
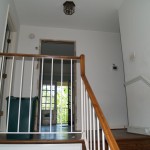
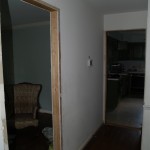
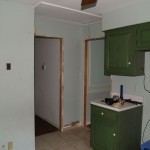
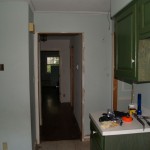
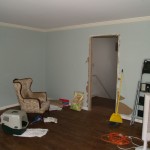
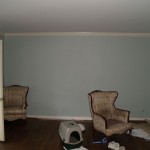
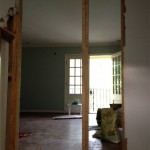
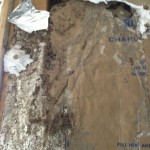
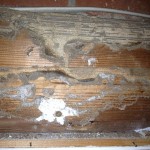
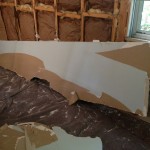
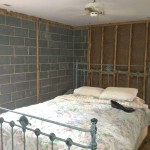
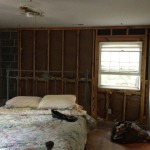
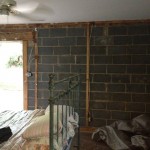
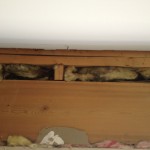
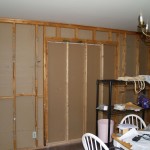
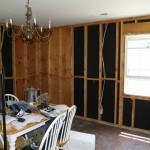
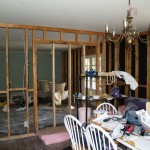
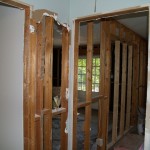
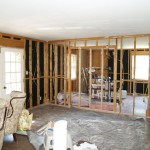
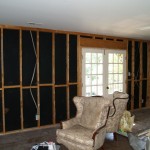
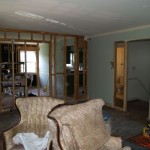
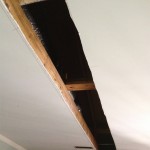
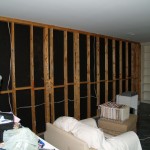
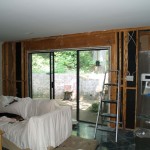
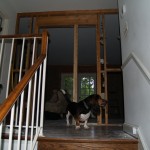
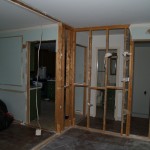
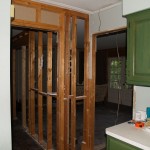
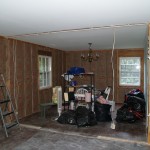
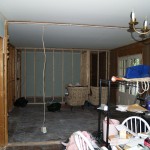
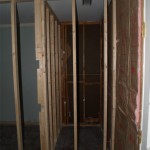
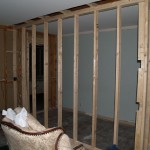
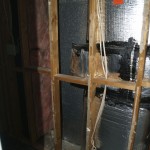
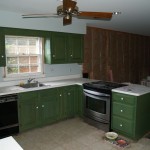
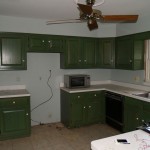
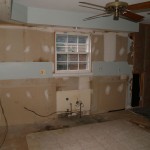
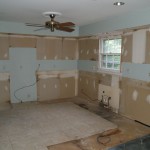
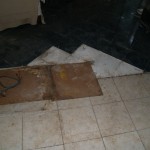
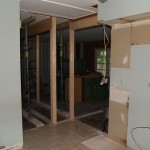
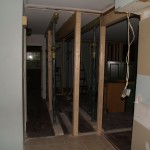
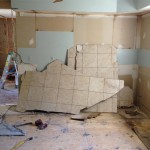
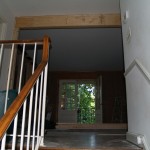
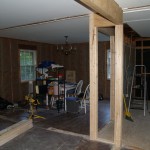
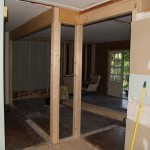
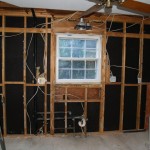
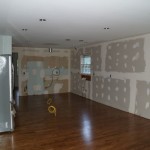
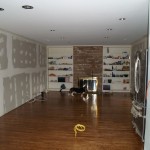
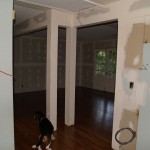
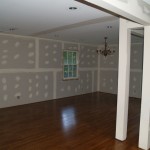
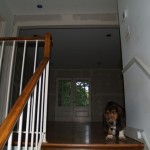
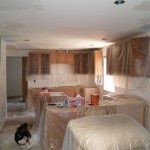
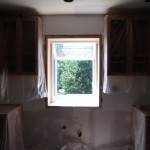
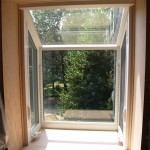
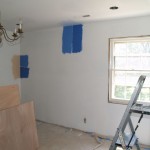
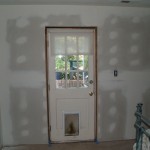
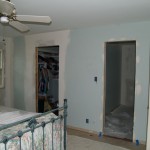
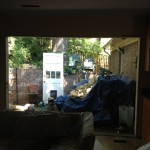
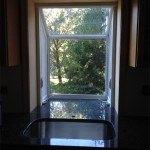
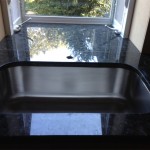
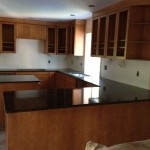
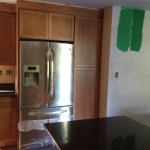
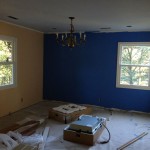
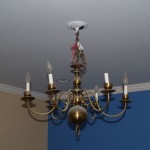
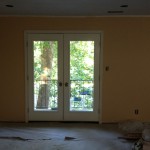
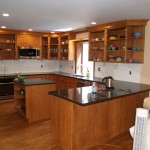
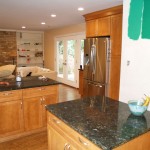
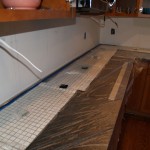
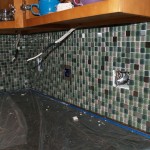
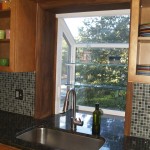
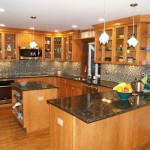
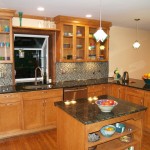
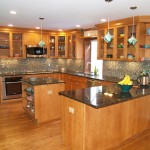
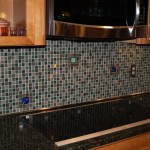
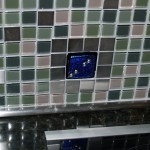
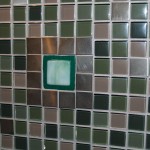
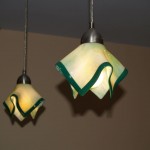
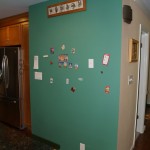
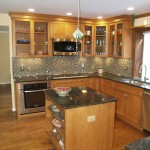
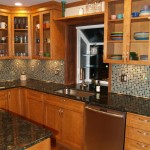
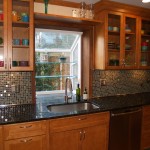
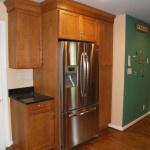
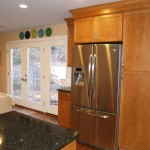
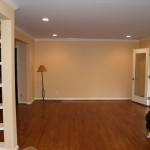
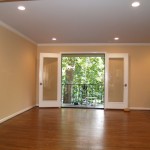
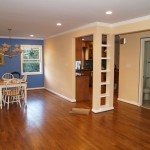
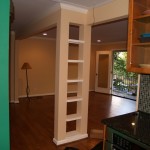
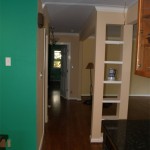
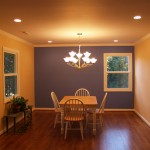
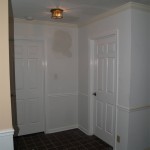
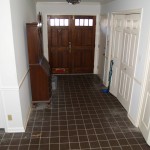
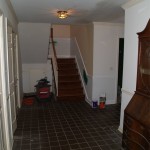
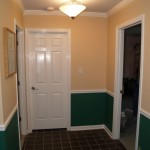
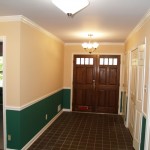
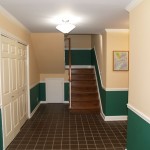
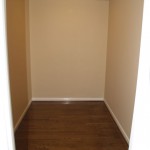
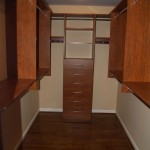
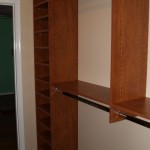
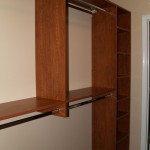
Just. Amazing.
I love Fiestaware. So glad you are showing it off w the cupboards!
I love Fiestaware too! (Obviously) I have a few vintage pieces that are not unpacked yet. The glass door cabinets were definitely a must so I could show off the Fiestaware. It makes the kitchen so much more colorful.
Whoa. That is fantastic! I wish I had a kitchen like that!
Pingback: Master Closet Shelving | Geeky Girl Engineer
Pingback: Smoke Detector Stupidness | Geeky Girl Engineer
Pingback: Warning: Engineer Renovating Her Home | Geeky Girl Engineer
Pingback: Phase 4 Home Renovation Begins | Geeky Girl Engineer