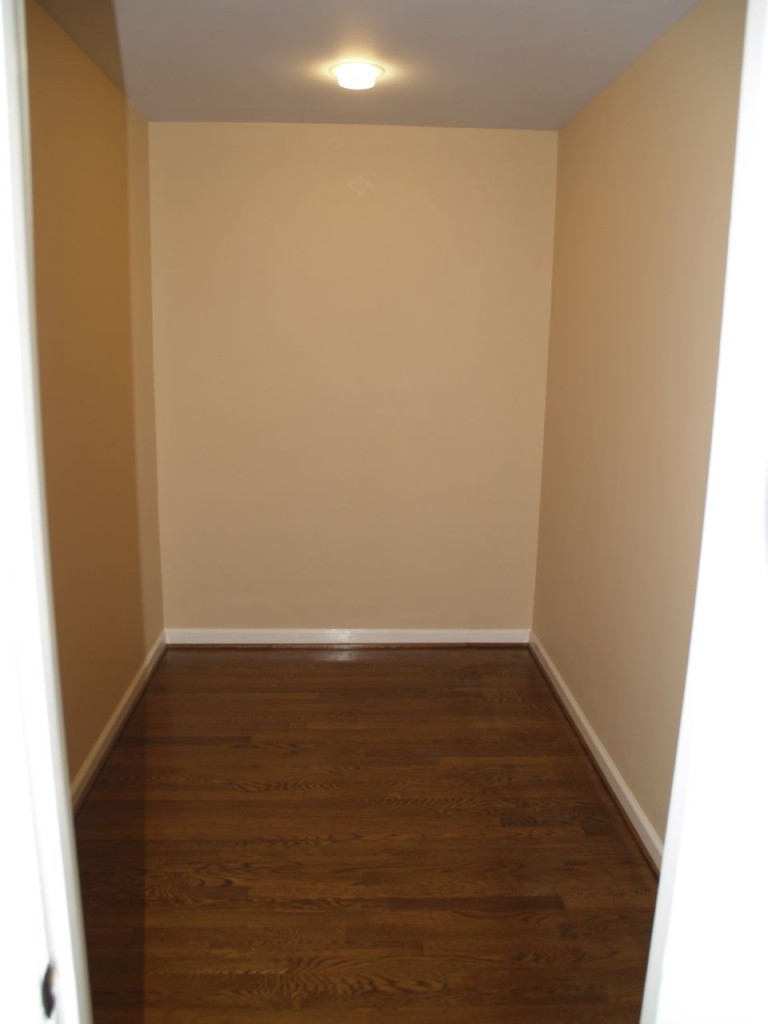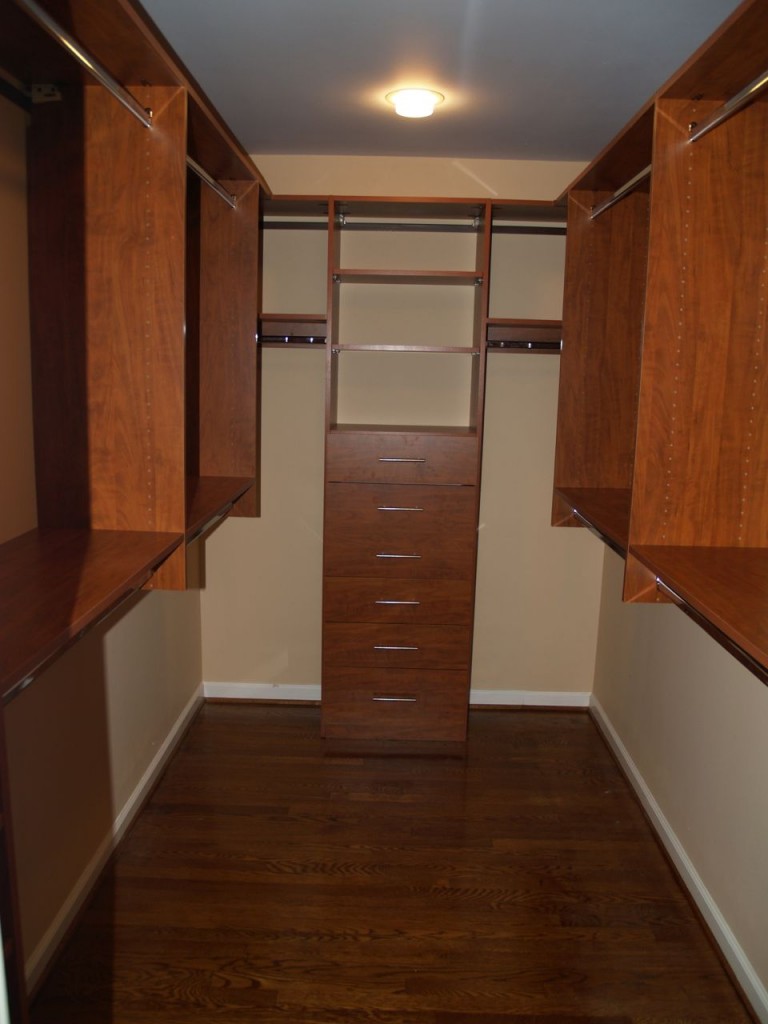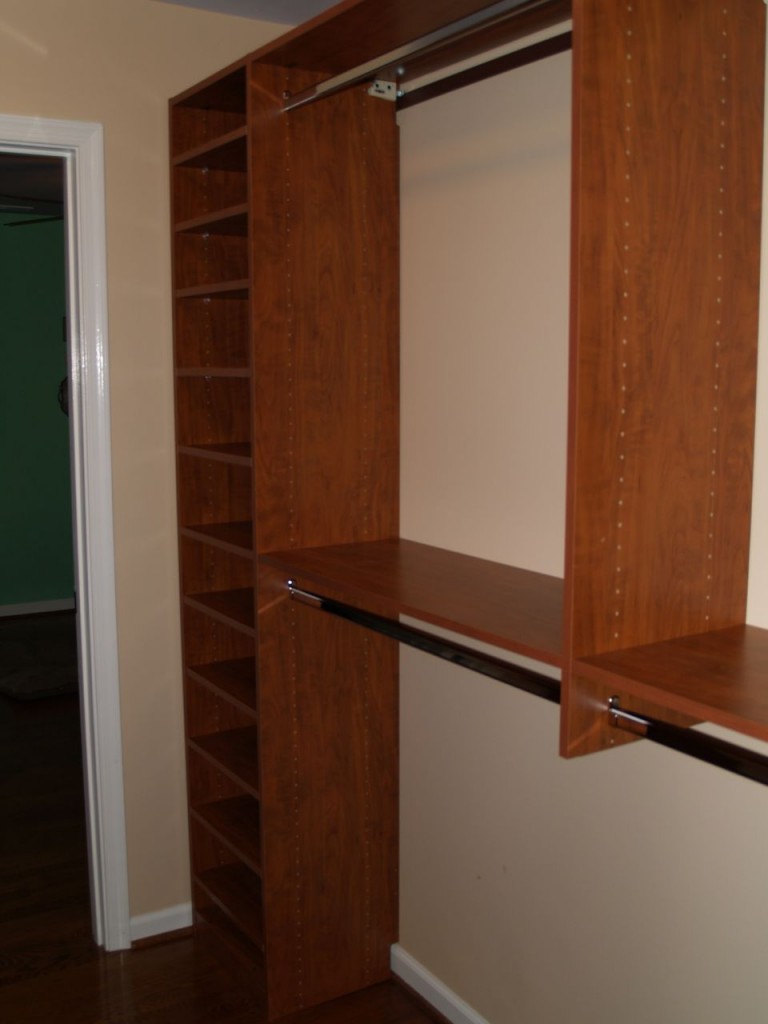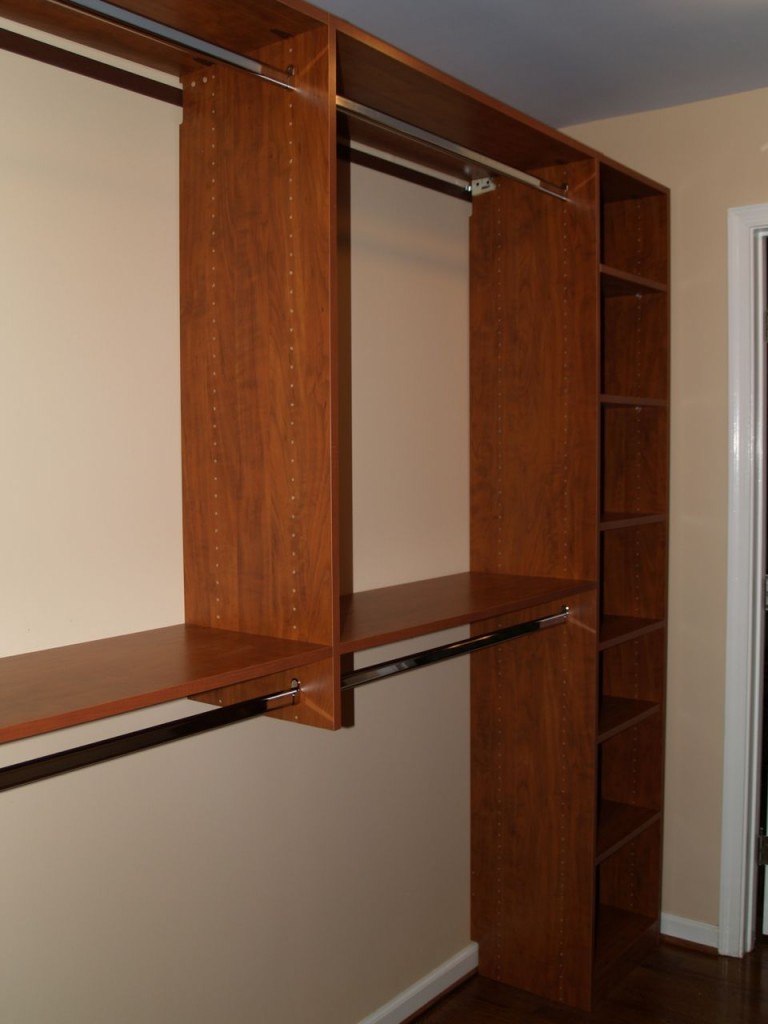As part of Home Renovation Phase II, I stole space from the living room to create a walk-in master closet. The master bedroom had a small walk-in closet that led to the very small master bathroom. In Home Renovation Phase III, planned for sometime next year, I intend to create a nice size master bathroom using both the old master bathroom and closet. Thus, during Phase II, I created the new master closet. It is not spacious, but it is workable and has plenty of storage room for two people. It includes tall hangings, double hangings, shoe shelves, clothes shelves, and drawers. It is 124 inches long and 72 inches wide. That leaves the standard 24 inches for hanging areas on both walls and a 24-inch aisle. I bought the components from Closets To Go, and the color is Sunset Cherry. I really like the way it came out, but I would like to have a conversation with whoever wrote the assembly directions. Why is it so impossible for companies to actually check their assembly directions for accuracy? Also, there were a few issues that I solved using the engineer’s standby of fixing it by taking a hammer and banging the crap out of it.
With the master closet completed, Phase II of my home renovation is finally done 13 months after it was started. Yes, it took a long time, but I did much of the work myself.




