Geeky Girl Engineer’s Home DIY Tips for Morons
This is freshly installed drywall.
Drywall is that stuff you paint and hang things on. It is also known as gypsum board because the interior of it has gypsum in it. In bathrooms, green board is used because it is moisture resistant, but it is not moisture proof. It is called green board because it is green. Yes, home buildings supplies have very creative names. It is seen below in my guest bathroom as I was tearing it out for renovations.
Drywall is screwed or nailed to studs. It covers up the insulation, studs, wires, pipes, and everything else that goes behind a wall. Fairly simple, right? Evidently not so much for the morons who “renovated” my house at one point before I bought it. Here is the room that is now my guest room when I was tearing things down to renovate.
Look at the wall on the right that still has the drywall. See the brown outline around the door? Here is an up close photo of it.
That outline is due to a second layer of drywall that was unpainted and revealed when the door trim was removed. Here is another look at it.
So let’s just be clear: there is absolutely no point to two layers of drywall on one side of a wall. One layer of drywall is all you need. In fact, if you add a second layer, then the electrical outlets and light switches don’t fit through properly. I have tried to come up with a logical reason for the two layers of drywall. Best I can come up with is that they noticed the mold on the drywall on another wall in the room and assumed it was from moisture from the adjoining bathroom. Therefore they decided to put up a second layer of drywall to stop the moisture. This makes no logical sense, and the drywall wouldn’t stop moisture from coming through the wall. Assuming this is the reason, they entirely missed the reason for the mold anyway. The mold was due to the fact that behind the drywall was furring strips on cinder blocks. The cinder blocks formed the exterior wall. The two exterior walls of this room are underground, hence the cinder blocks, and there was not enough moisture protection to prevent moisture from the ground coming through the cinder blocks which then would gets to the drywall.
However, I really don’t know why they put up a second layer of drywall. The mold is simply a guess. When I tore down both layers of drywall, I didn’t notice anything wrong with the covered layer of drywall that would explain why it was covered. The summary of this is, there is no reason for two layers of drywall. It is a waste of drywall, and it is stupid.

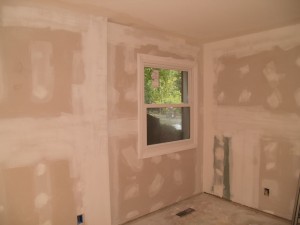
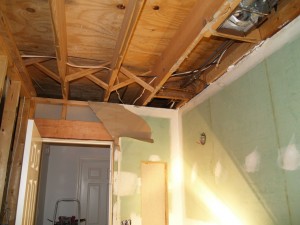
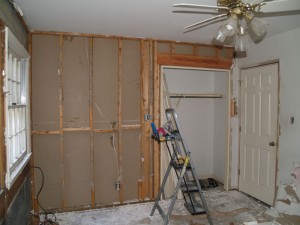
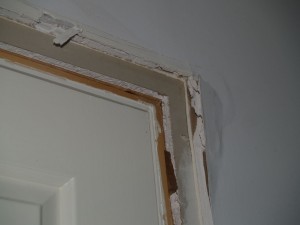
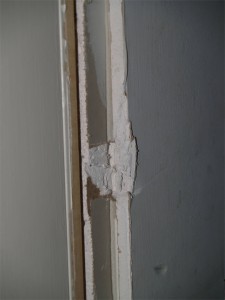
The second layer is for a firewall. Its a standard code requirement in most cities. The inspector will not approve your finish out unless there are two layers.
Roger, while I admit there can be a use for two layers of drywall. There is none in this circumstance. I guess it was not clear in my post, but my house is a detached single family house. There is no two layer fire code requirement for any walls of my house, and I live in a municipality with very stringent building codes. Furthermore, this is an interior wall that separates the bedroom from a hallway and a bathroom. There would be no point to a firewall there.
The extra layer of drywall might be to cut down on unwanted sounds to / from the guest bedroom such as music, loud talking , bed squeaking, etc. Real irritating if you’re trying to sleep or sleep during the day.
I agree that extra drywall could be used to reduce sound, but really there are much better ways to do it. If you are going to take that route, you should at least do it properly and move trim, outlets, and switches, so it is not obvious that things don’t line up. They didn’t.
Two layers is standard for sound barrier. Usually, you use a sound barrier compound–something like Green Glue between 2 layers of drywall will cut over 70% additional sound compared to using 2 layers of drywall alone. As well, drywall is rigid and resonates at a particular frequency (tap a 4×8 sheet and listen); its mass and thickness determine that frequency, so throwing a 1/2 inch layer over a 5/8 layer means the most-highly-transmitted frequencies coming through the first layer are heavily-dampened by the second. The engineers at Green Glue Inc got this wrong and recommend two 5/8 layers purely to maximize sound-dampening mass.
Double drywall with a sound compound between can cut a *lot* of sound compared to simply stuffing in insulation and staggering the studs. With double-stud walls, sound-dampening rigid foam between the two studs, fiberglass insulation acting as a muffler (averages the sound amplitude closer to its RMS), and double-drywall with a sound-dampening compound between, you can get rid of over 97% of all sound transmission.
In all cases, you need proper construction. If you don’t caulk the drywall to the floor, run the ceiling into the wall (that is: there is a ceiling *inside* the wall), and otherwise eliminate channels for the sound to go around your sound-dampening construction, it’ll just find another way into your room. A lot of people just throw up double drywall and have done with it, and then complain it didn’t help; some people even use fancy compounds and non-rigid barriers, but don’t use a putty seal around the electrical boxes, and so noise just comes out of their outlets. It’s hard to get right and doesn’t work at all half-assed.
When we demo’d our first floor we found, in order, outside to in:
– Horse-hair plaster and lathe on furring strips (no insulation). ca. 1880
– 2×4 frame with wood paneling ca. 1950
– 2×4 frame with plaster and lathe ca. 1970
Before we decided to demo, guess what a contractor recommended? 3/8″ blueboard over the 1970s plaster. People are nuts.
So I just stumbled on this, and it’s a disappointing rant. Yes, people do dumb things, but to say there’s “No reason” for a second layer of drywall, only to have people suggest it was for firecodes or increased STC points that this blog post could have been so much more. I’m actually highly interested in acoustic dampening due to the number of places I have lived where people have no consideration for the amount of noise they produce. Two layers of drywall can be used with acoustic sealants. You can also use mass loaded vinyl, a second set of hung drywall studs, or isolation clips. These are all things that are highly documented on the internet and I wouldn’t expect you give a detailed explanation about each and every one, but it would be nice that if someone is doing research that you point these options out, and also revise your post to actually include plausible considerations for doing this. its also nice when experts such as yourself actually discuss proper drywall hanging, and/or pitfalls and mistakes that people run into. How do we avoid doing what the idiots do?